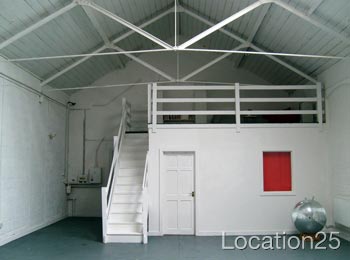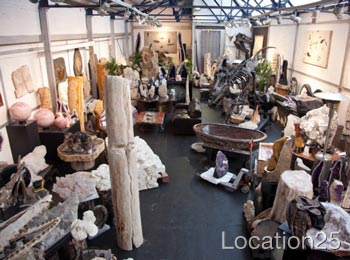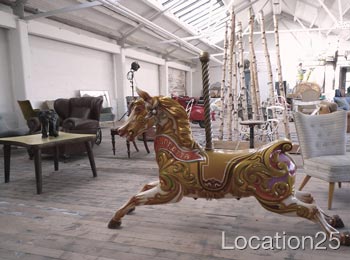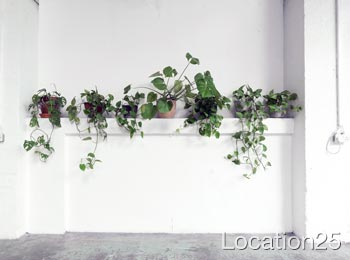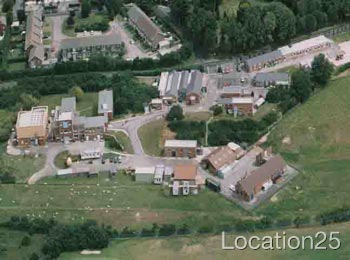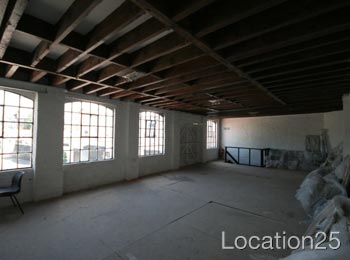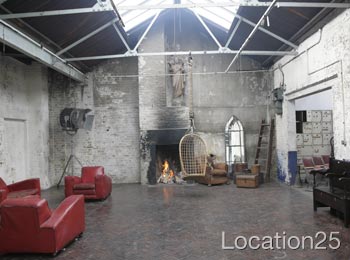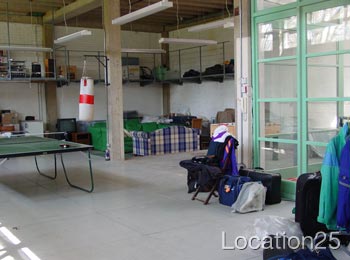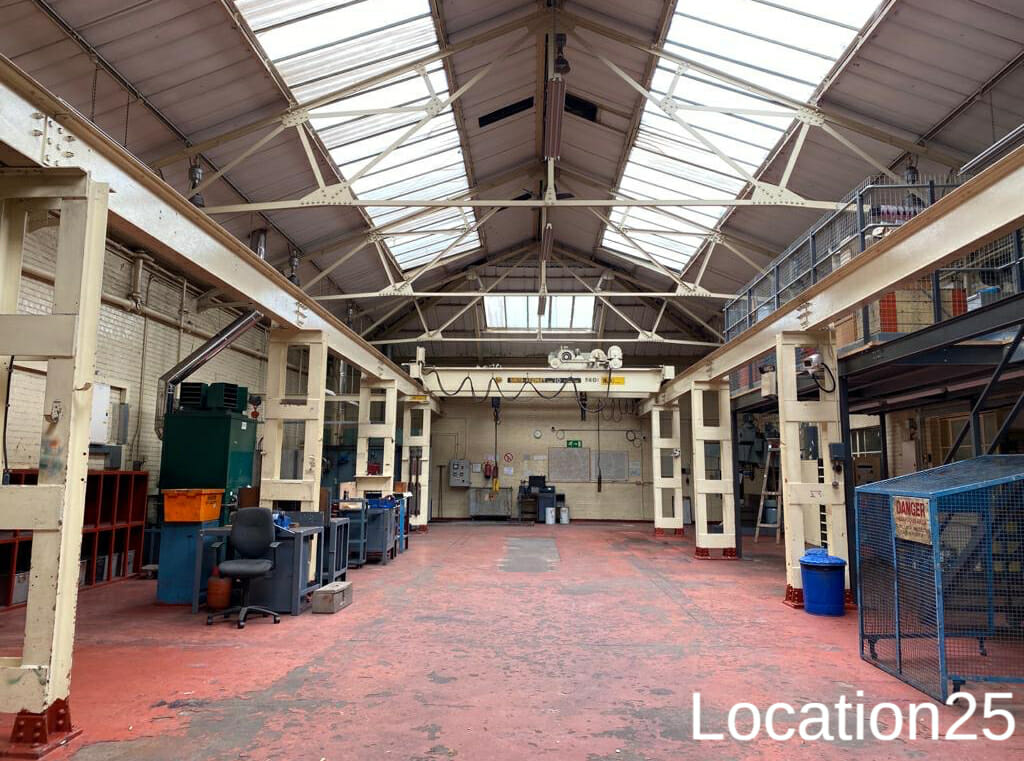750 square foot open-plan space with whitewashed brick walls, a wooden floor, 20ft high sky-lit arched ceilings, WiFi and kitchen / bathroom facilities. Local Council is Barnet.
3245
Warehouse which is full of lovely crystals and fossils but the owner is also prepared to move these about if needed. 4500 sq ft with smaller intimate space with a kitchenette, large warehouse space, toilet and changing room.
2456
Top floor of a former cardboard box factory. The total floor area is 7200 sq ft split into two distinct working areas with a large make-up & styling room and a kitchen. The spaces are filled with a collection of eclectic props and furniture.
2397
Parking for 2-3 FREE spaces in front reserved for studio. Ground floor access with double doors easy for load in.
Daylight portion with wall of windows (south facing) + skylights. Black out optional. Large selection of props, concrete floor, different wall surfaces. Client + dining area, hair + make up area, changing area (with clothes rails, steamer etc.) Seperate kitchen, 3 phase power.2000sqft
2244
Consisting of a various array of former offices and laboratories (1940’s – 1960’s)
Access is from the public highway to secure site fencing with parking for many vehicles
1703
Secure 25,000 sq ft yard and 25,000 sq ft warehouse / studio spaces all with facilities.
1626
Large, purpose built events venue. Completely unbranded and unfurnished with 3150sq meters of clear span event space that has vehicle access and in-house rigging. The exterior has a matt, metallic finish.
1587
Most wonderfully atmospheric warehouse with paint peeling walls and parquet flooring.
1315
Converted Victorian factory situated in a private courtyard. Specifically designed for film, TV and stills, but is also a great event space. Comprises of a 1000 sq ft split level space adjoining a 500 sq ft bespoke kitchen together with a smaller 230 sq ft prep kitchen. Within the main studio space is an additional 204 sq ft mezzanine.
465
Ground floor of Ref.455 which is a modern house. Type 455 into the keyword search and click go to see the res of the house.
487
Warehouse space with fantastic retro offices.
667
3 floors of a furniture showroom. The furniture will change but can be used as props or floors can be cleared. The metal stairs can be removed or changed with wooden stairs. There is a kitchen, electricity, water supply, loos, a service lift to all floors and unrestricted parking in the area. To see more images of the rest of the building type 668 into the keyword search and click “go”
