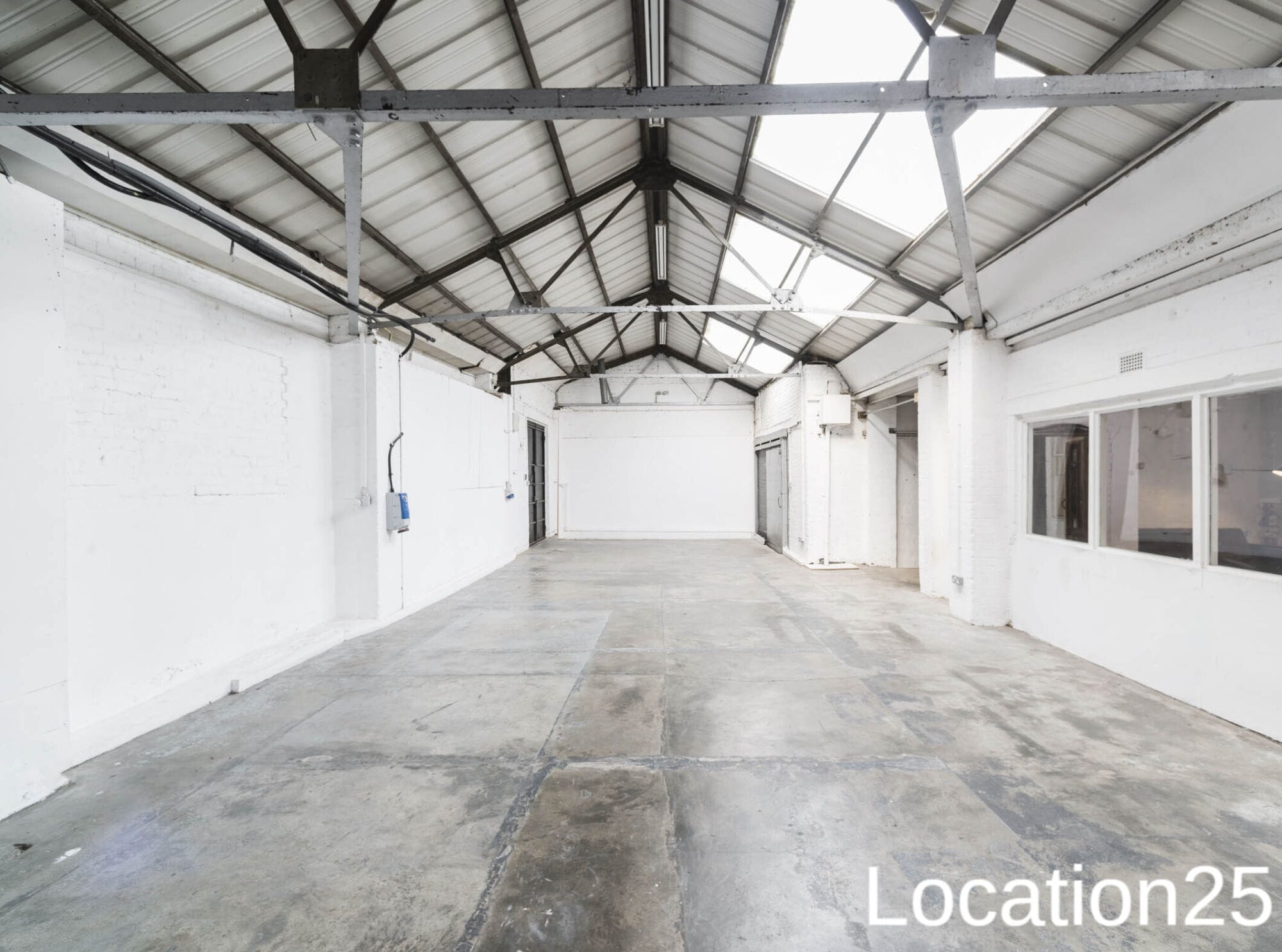
Large, versatile studio with concrete floors, different textures, high ceilings, lots of daylight (blackout available on request). Ground floor load in and access, open plan kitchen, multiple toilets, green room (hair and make-up), furniture /props on request, the perfect blank canvas. 63 amp socket, single and 3 phase throughout. Fully licensed for wedding ceremonies.
Studio upstairs in bright and zen and can be hired for an additional fee.
Working men’s club space remnant of a bygone era, fully licensed and full (cheap) bar. can be rented alongside all the other areas or independently.
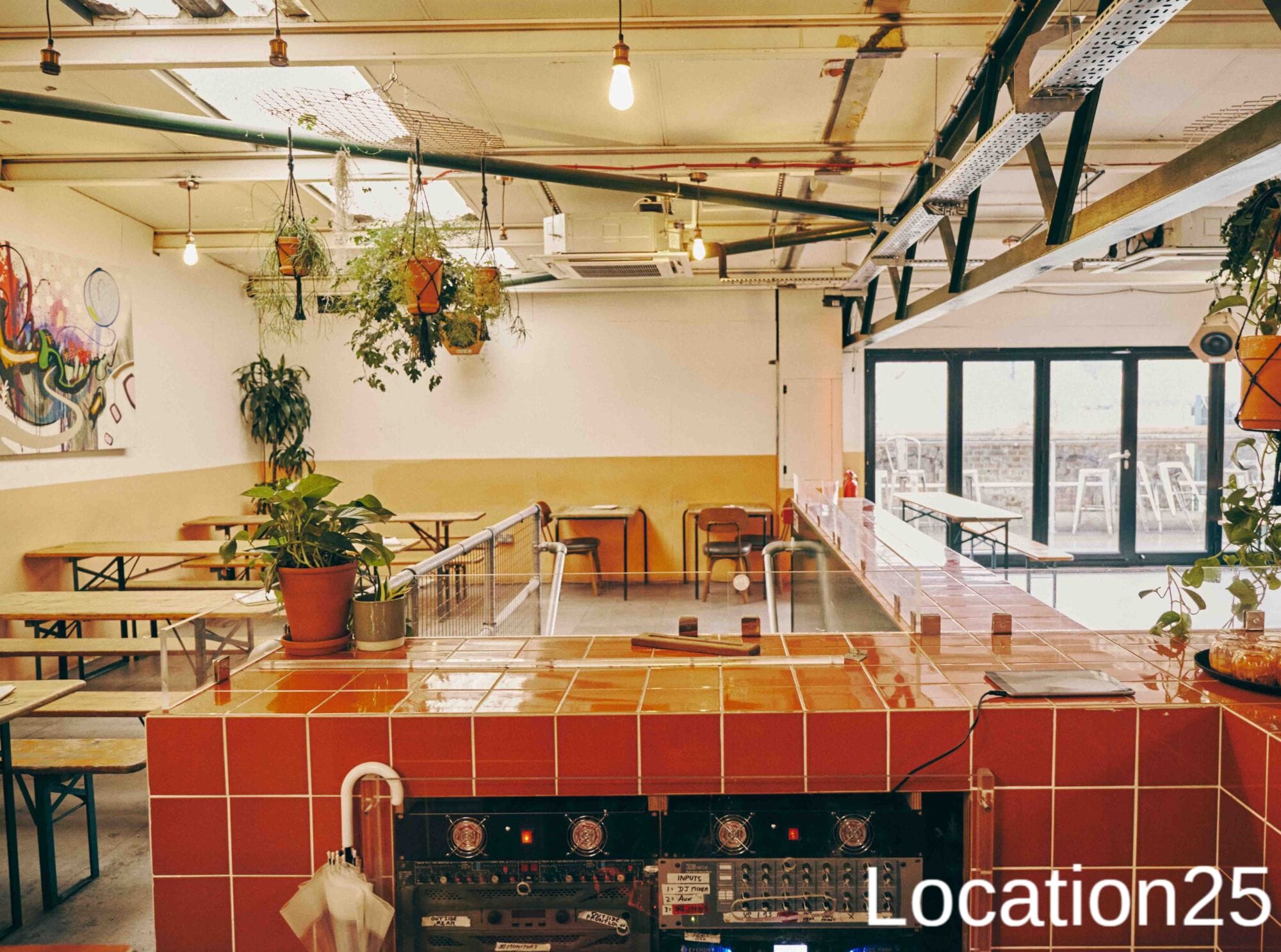
Cool cafe, bar and nightlife venue with a record shop on site.
Inside and outside areas.
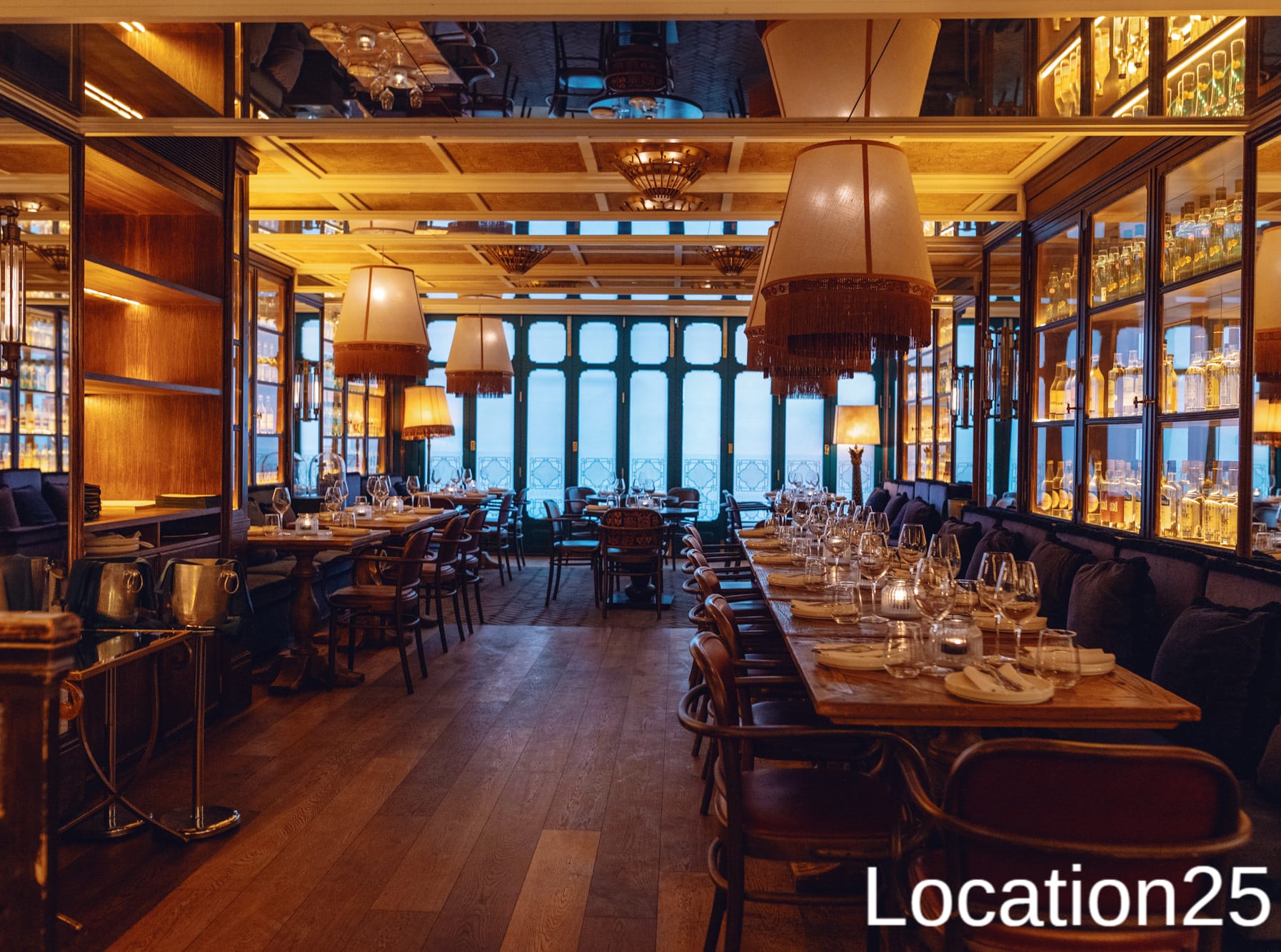
Luxury bar and restaurant located in central London and split in two floors; restaurant on the ground floor and bar/lounge on the upper floor.
Closed Sunday and Monday.
Tuesday to Saturday open for normal business from 5pm.
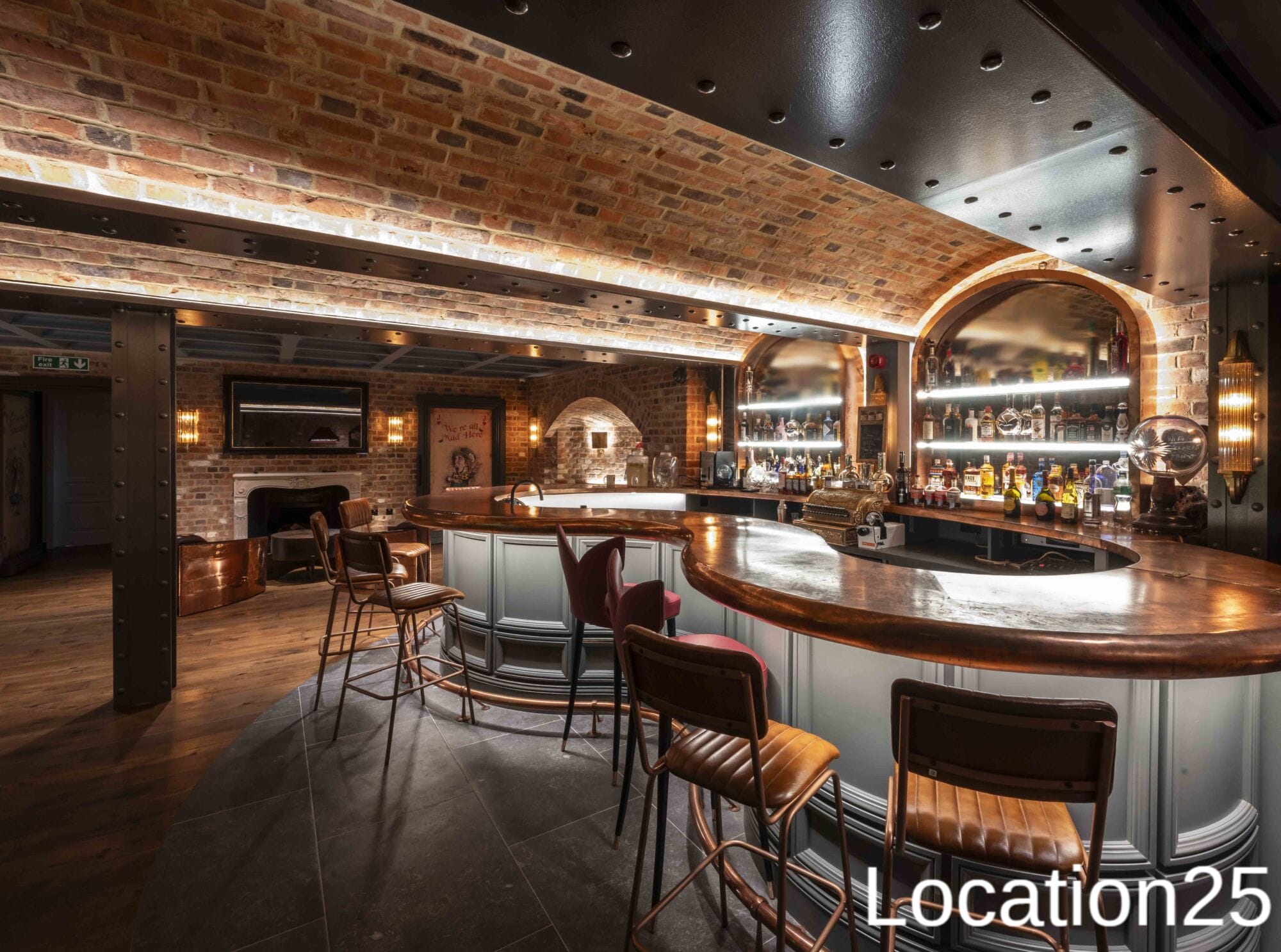
Bar and sound studio offering 253 Sqm of subterranean space. Sound studio with viewing gallery measures 33 Sqm, whilst the private bar area measures 221 Sqm. The bar & studio can be separated by floor to ceiling soundproof glass doors or opened up into one wider space. Facilities include fully fitted catering kitchen, two restrooms, Wifi and remote controlled heating & air conditioning throughout. Notable features include rustic oak flooring, adjustable Edison lighting, a VIP snug, brick arches and unique artwork.
There is a CCTV monitored parking area for approximately 20 vehicles. There is a heavy goods lift that rises from a terrace to ensure efficient ground floor access for equipment handling and disabled access.
Additionally a neighbour who is immediately adjacent can offer their large unit base to facilitate larger shoots.
This location is below the main house of location 8264.
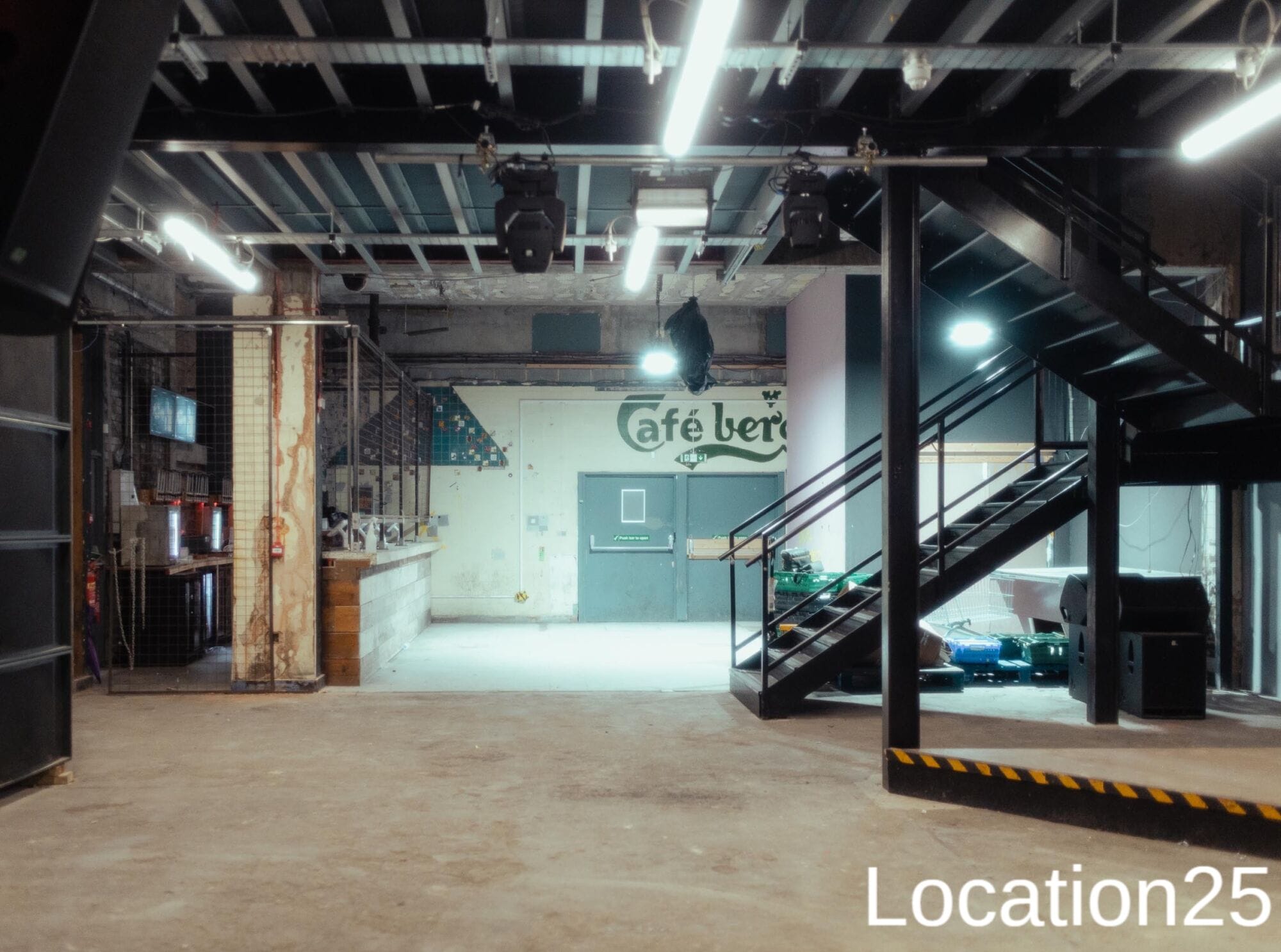
Fully licensed multi-purpose events space suitable for a wide variety of uses ranging from live music concerts, to location shoots, to unique inner city festivals.
Indoor spaces are licensed until 6am on Fridays and Saturdays whilst the unique outdoor courtyard container structure is licensed until 10pm.

Three storey Victorian building. A bar/restaurant with four different rooms. Local council is Islington.
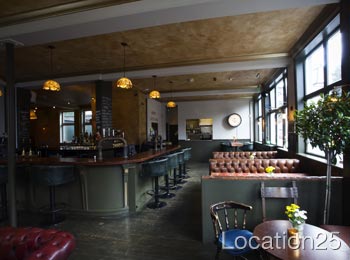
Pub on 2 floors and with differing looks throughout.
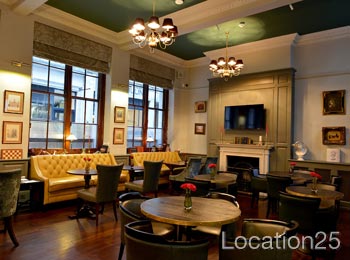
A private members’ club and events space available to hire with a variety of rooms.
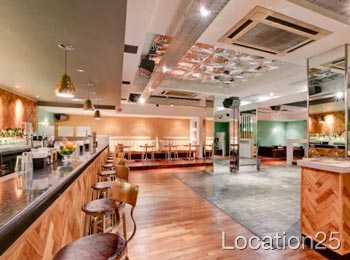
Contemporary restaurant, bar and private events venue.

Large Italian restaurant. Large kitchen and back of house areas also available for shoots.

Cosy and quirky “speakeasy” bar.

Local restaurant located in a quiet residential area.











