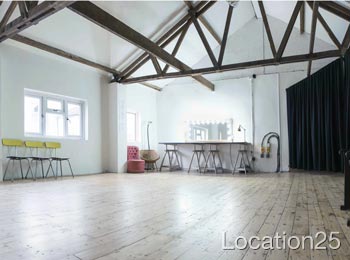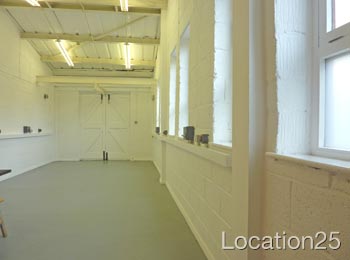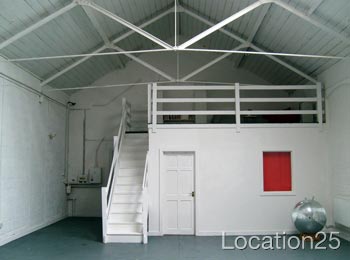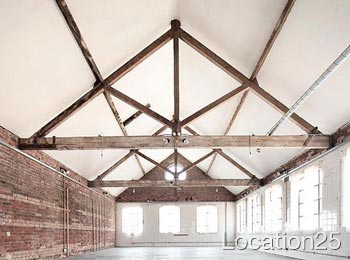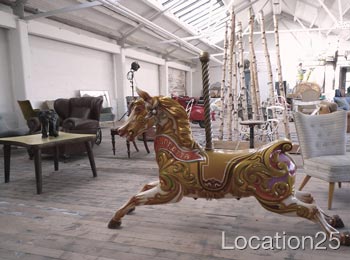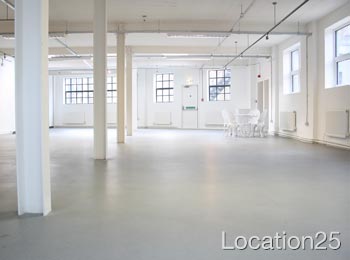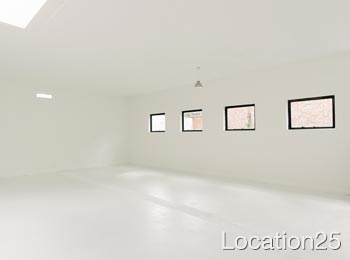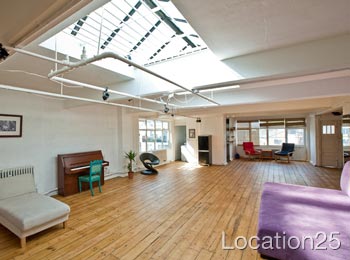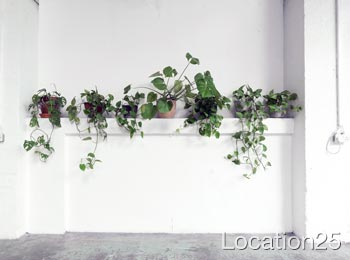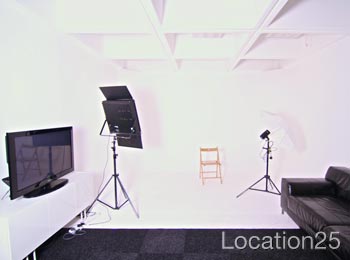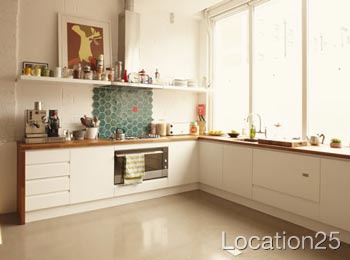Off-Street Parking
3 studios and a green room. WiFi, make-up areas,
colorama stands,
3 Phase power,
kitchen facilities.
3354
1st floor studio space. Blackout blinds, Hi-Fi system, fold away table and chairs, changing / storage room.
3208
750 square foot open-plan space with whitewashed brick walls, a wooden floor, 20ft high sky-lit arched ceilings, WiFi and kitchen / bathroom facilities. Local Council is Barnet.
2493
Situated in a converted victorian foundry, 4 studios come complete with large infinity coves, high vaulted ceilings, exposed brickwork, large windows and skylights for controllable daylight, oak flooring, private styling rooms, kitchen and dining facilities and client lounges.
2456
Top floor of a former cardboard box factory. The total floor area is 7200 sq ft split into two distinct working areas with a large make-up & styling room and a kitchen. The spaces are filled with a collection of eclectic props and furniture.
2466
Ground floor is a grey walled and grey floored self-contained 2,250 square foot space with a green room lounge area, make up mirror, muck room and 3 phase power. Large private car park
2421
Fully autonomous studio with separate entrance.
Private rooftop terrace.
Four windows and pyramid skylight.
White walls and 1 plaster rendered wall.
2396
Studio 1 is 1,500 sq ft day light, Changing room, make up area, WC, comfortable lounge, client area with kitchen.
Studio 2 is 1,300sq ft dark studio, changing room, make up area, WC, shower, client area with kitchen, games area, lounge and TV area, editorial suit/office.
Both studios have wireless broadband.
3,000 sq ft rooftop over looking Canary Wharf, St Paul’s and the London skyline.
2397
Parking for 2-3 FREE spaces in front reserved for studio. Ground floor access with double doors easy for load in.
Daylight portion with wall of windows (south facing) + skylights. Black out optional. Large selection of props, concrete floor, different wall surfaces. Client + dining area, hair + make up area, changing area (with clothes rails, steamer etc.) Seperate kitchen, 3 phase power.2000sqft
2155
300 sq ft (15ft x 20ft). Infinity space 15ft x 10ft. Office desks. WiFi. Mirror. Ladder. Hi Fi System. Tea/coffee facilities and fridge.
2164
2 studio spaces which are inter connecting, fully equiped with all the best and well maintained photography and computer equipment.Includes open plan kitchens and dining area and a concealed wet room. The is also a basement lounge.
1836
Studio consisting of 3 main rooms; a waiting room, washing room and the ‘studio’.
