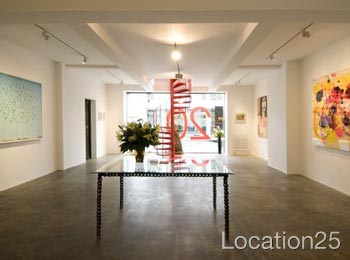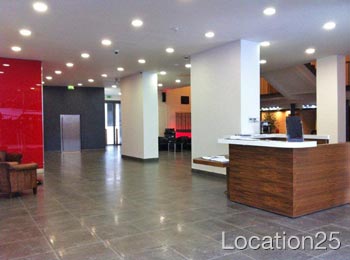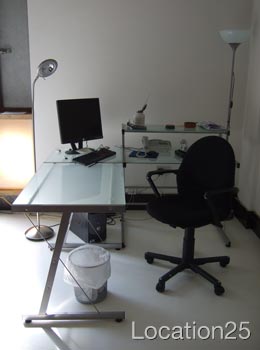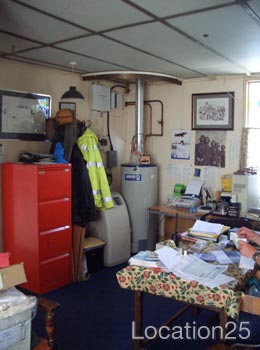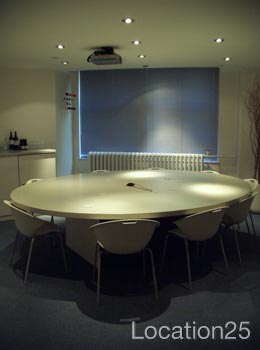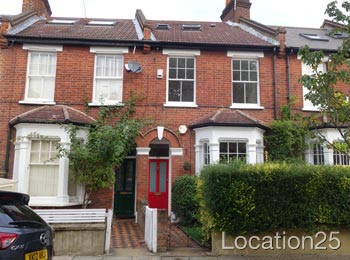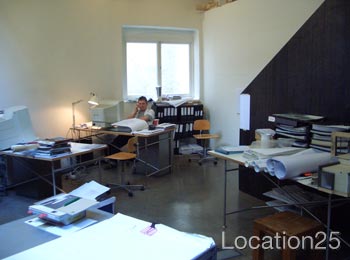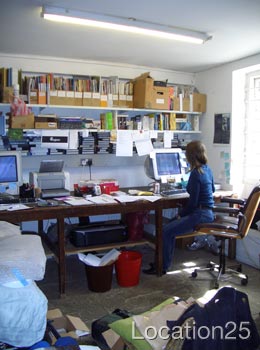A high tech 300-acre business park in Hampshire. Includes a mix of modern office and laboratory accommodation, vacant MOD-style and utilitarian 1950-style buildings. There is an on site restaurant and 100 seat conference room. This business park also boasts 100 acres of heathland.
1302
Available both for shoots and events very centrally located. Three floor space plus two washrooms, a kitchen and an outside terrace area. Standing capacity about 200 people.
1289
Foyer and first floor office / event space.
1232
Middle floor is used as 2 office spaces which can can only be used at weekends for shoots. Wealth of textures throughout the building; concrete, steel and glass with an open plan living space on the top floor with double height which can be seen by typing 1230 into the keyword search field and clicking “go” then “more info” under one of the images.
24
2 office spaces just the other side of the M25. Location has ample parking on site. Available week days and weekends. To see more areas of this location type 21 into the keyword search.
94
Market research viewing facility. Available week days and weekends.
96
3 storey terraced house with an upstairs terrace located in a quiet residential road.
130
Architect’s offices over 2 floors, ground and basement. Situated in a relatively quiet back street.
131
The office of a gallery / event space.
139
Offices with floor to ceiling glass windows. Available for shoots weekdays and weekends.
178
The wood panelled executive office and boardroom have availability throughout the week and the open plan office and the main hall are only available at weekends. There is a car park belonging to the building to the rear of the location.
179
The office which is in a residential house. Type 174 into keyword search to view the interior of the house. Parking outside the front of the house on the drive for at least 10 cars.

