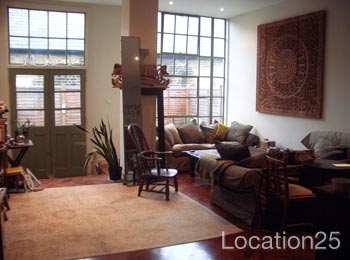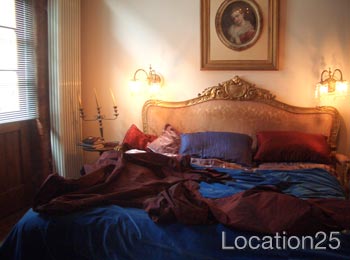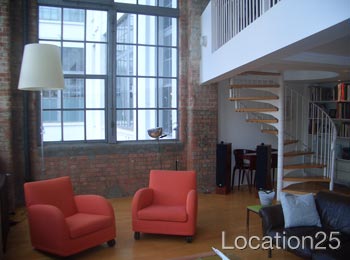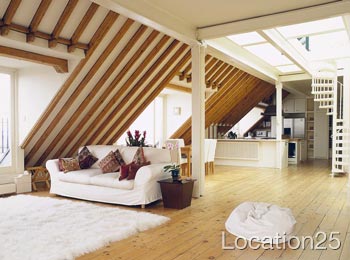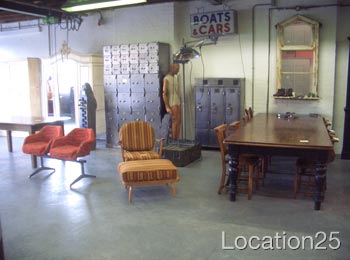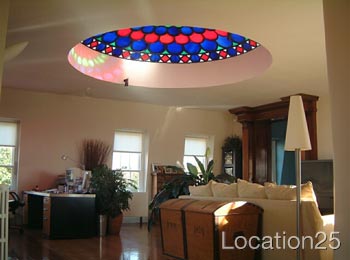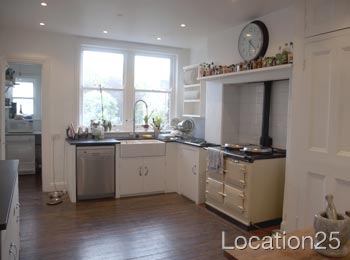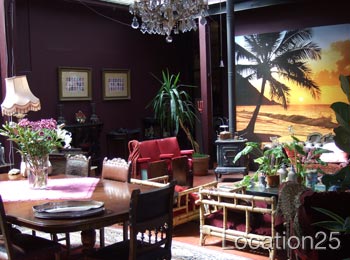Converted building into a loft style house. Has a fabulous roof garden. There is a car park next to the location that can be hired.
251
Ground floor loft apartment. Easy access for equipment and props. The residential block has its own car park and ample parking can be made available crew vehicles. The property is set in a quiet location.
475
Live / work loft space. Living areas sumptuously decorated. Good access for furniture and equipment with a wide staircase leading up to the apartment and the entrance has a wider than normal door.
498
2 bedroom loft apartment with a mezzanine level and urban views out of the double height windows.
634
4th floor apartment in a converted warehouse with a spiral staircase leading up to a roof garden.
667
3 floors of a furniture showroom. The furniture will change but can be used as props or floors can be cleared. The metal stairs can be removed or changed with wooden stairs. There is a kitchen, electricity, water supply, loos, a service lift to all floors and unrestricted parking in the area. To see more images of the rest of the building type 668 into the keyword search and click “go”
668
3 floors and the exterior of a furniture showroom. The pieces of furniture will change. To see more images of this building type 667 into the keyword search and click “go”.
684
Many architectual features within this 2 bedroom apartment with a fantastic roof terrace with urban backdrop. The owners also have another flat in the same block which is available for shoots and to view this you need to type 279 into the keyword search and click “go”.
717
Very spacious and open plan living space with a ground floor studio. Local council is Southwark.
928
3500 sq. ft. Victorian warehouse arranged over 3 floors in private cobbled courtyard. Open plan layout with high ceilings, large windows and exposed brickwork with stunning kitchen and furniture. The room with the red sofa in it is 12.7 meters by 6.9 meters. Local council is Hackney.
1019
Ex-office warehouse conversion.
1030
1930’s warehouse. Ground floor is 2600 sq ft which includes a recording studio 570 sq ft. First floor is 2100 sq ft which includes a living area of 1100 sq ft. Also there is a roof terrace which is 2100 sq ft.

