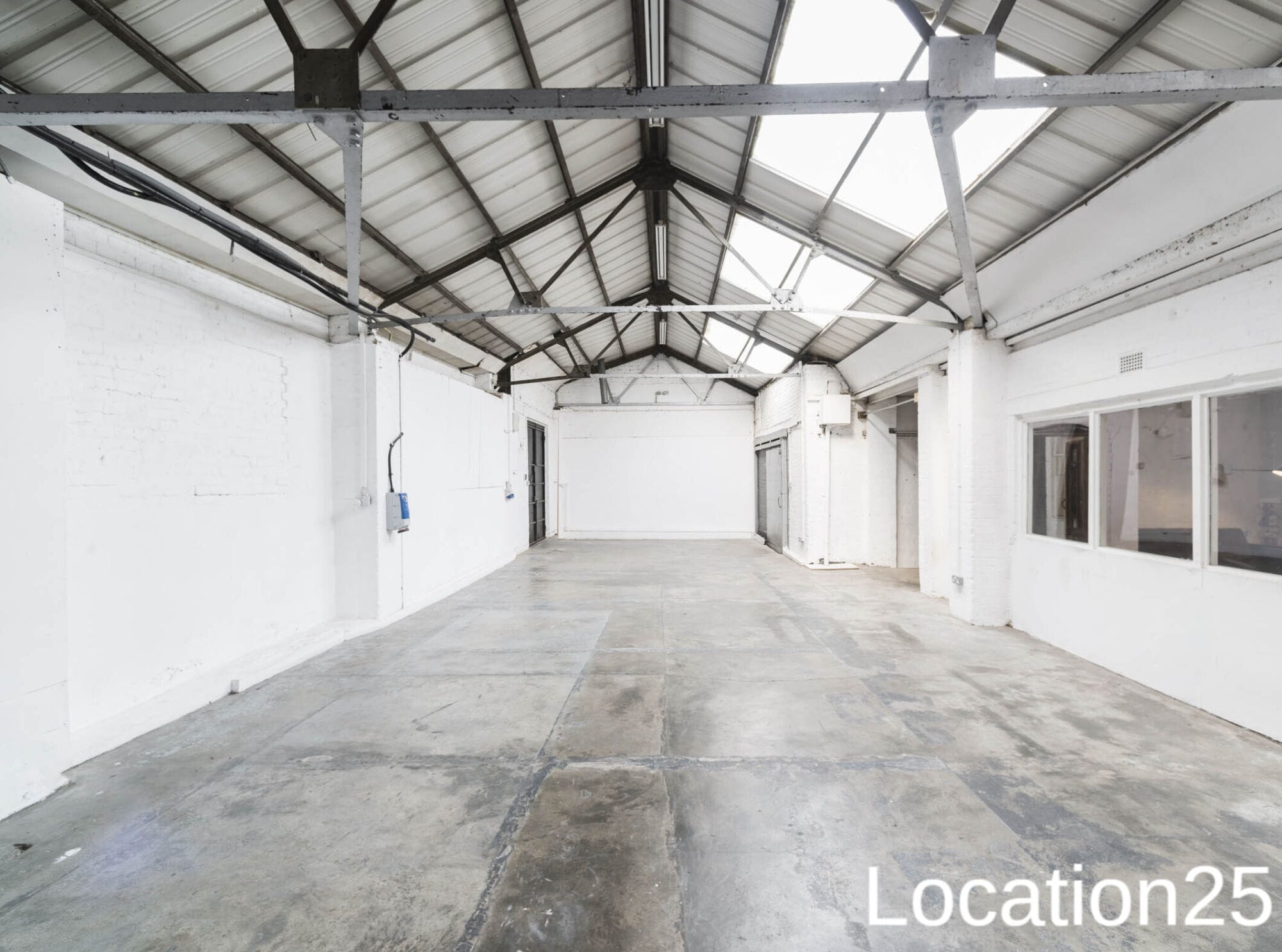
Large, versatile studio with concrete floors, different textures, high ceilings, lots of daylight (blackout available on request). Ground floor load in and access, open plan kitchen, multiple toilets, green room (hair and make-up), furniture /props on request, the perfect blank canvas. 63 amp socket, single and 3 phase throughout. Fully licensed for wedding ceremonies.
Studio upstairs in bright and zen and can be hired for an additional fee.
Working men’s club space remnant of a bygone era, fully licensed and full (cheap) bar. can be rented alongside all the other areas or independently.
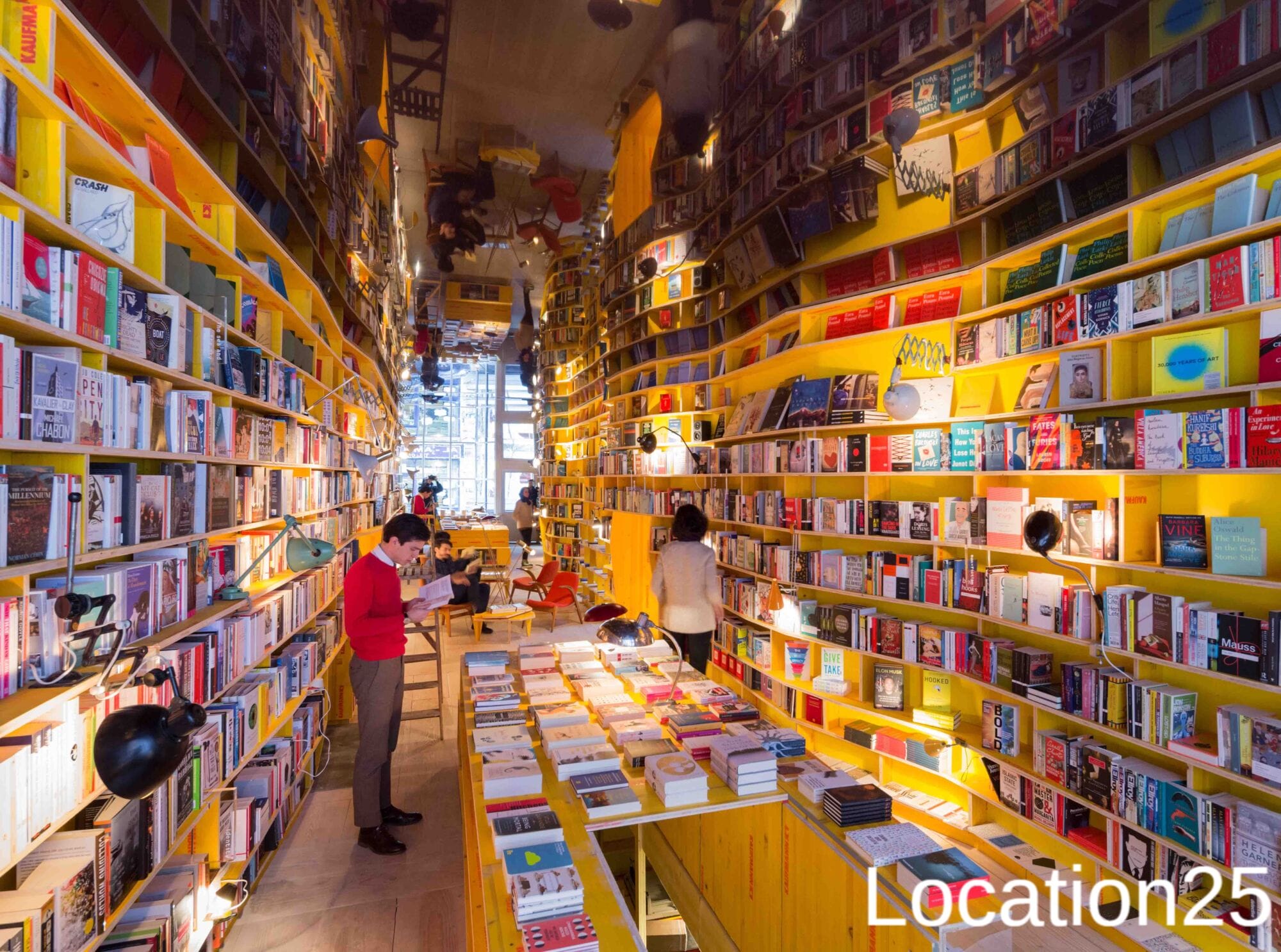
Original and striking bookshop.
A stunning lamplit, mirrored ceiling interior with colourful shelving.
The shop can be changed to suit a variety of needs. Available for events as well.
Local council Tower Hamlets.
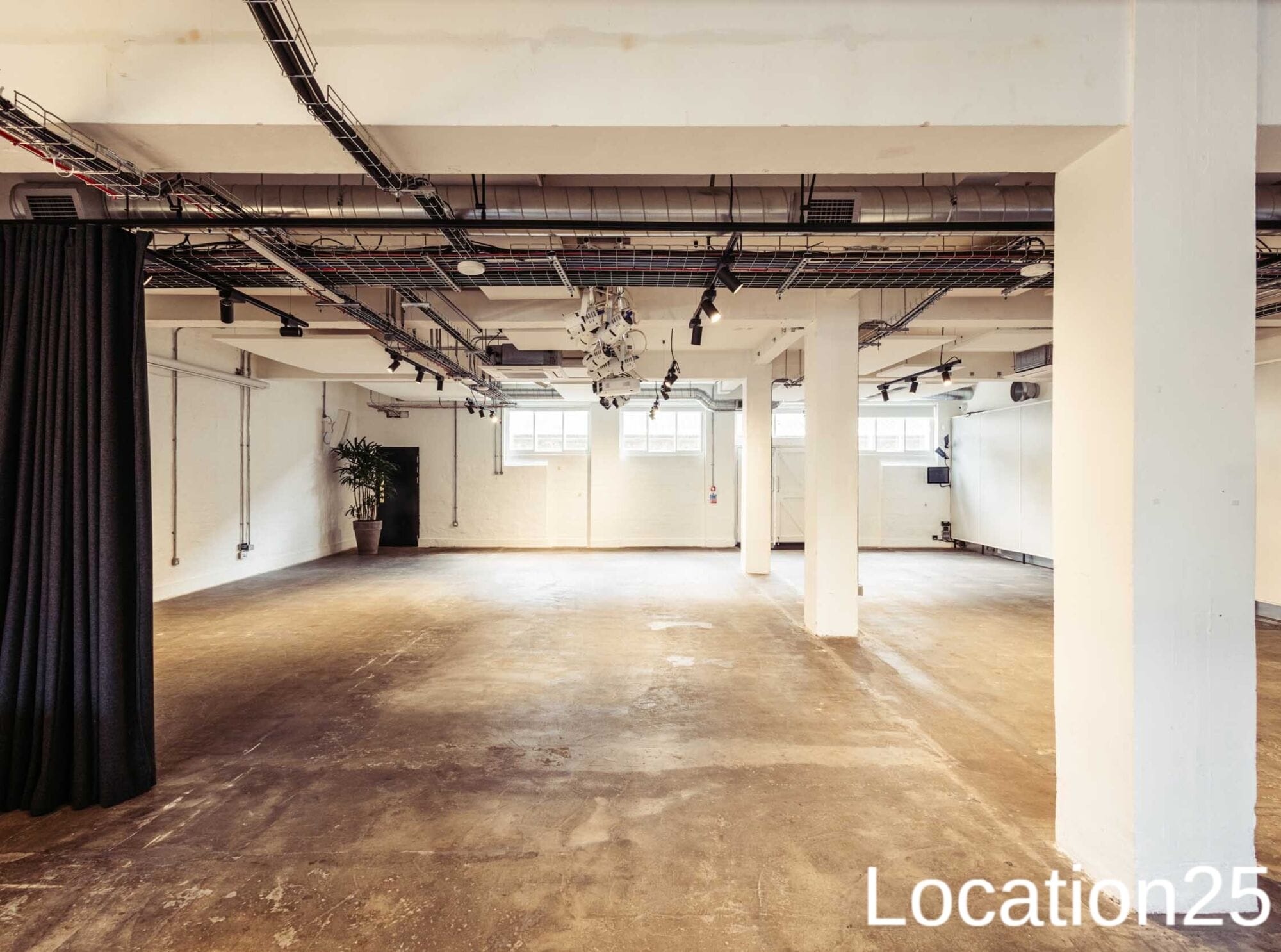
Converted Victorian factory with 9 indoor and outdoor spaces available to hire for filming and a wide range of events.
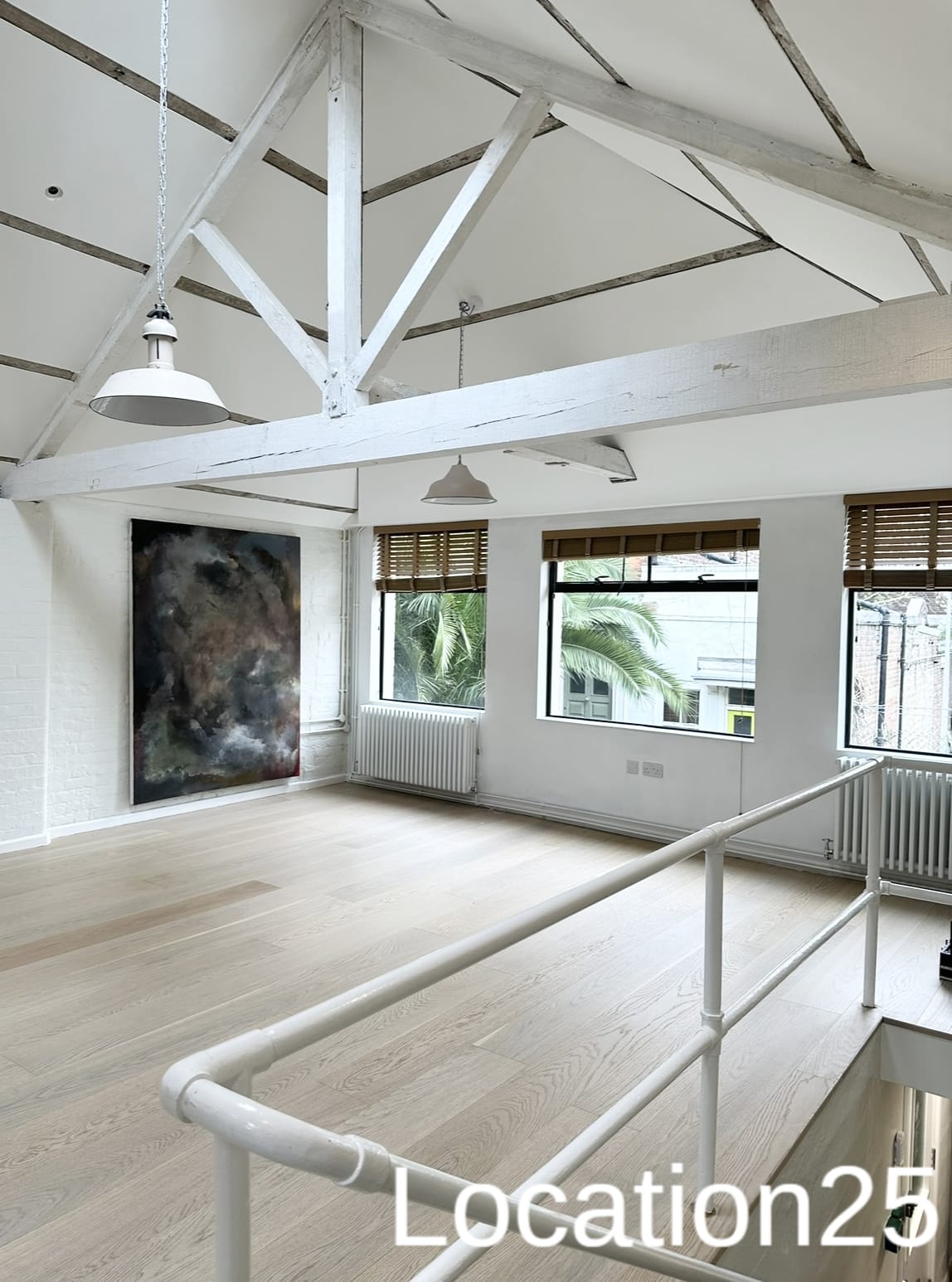
A bright and and multifunctional 755.24 sq ft loft space. Skylight windows provide great natural light throughout the day. The studio has high ceilings with wooden frames and white brick walls. There is also a working space, kitchen and bathroom.
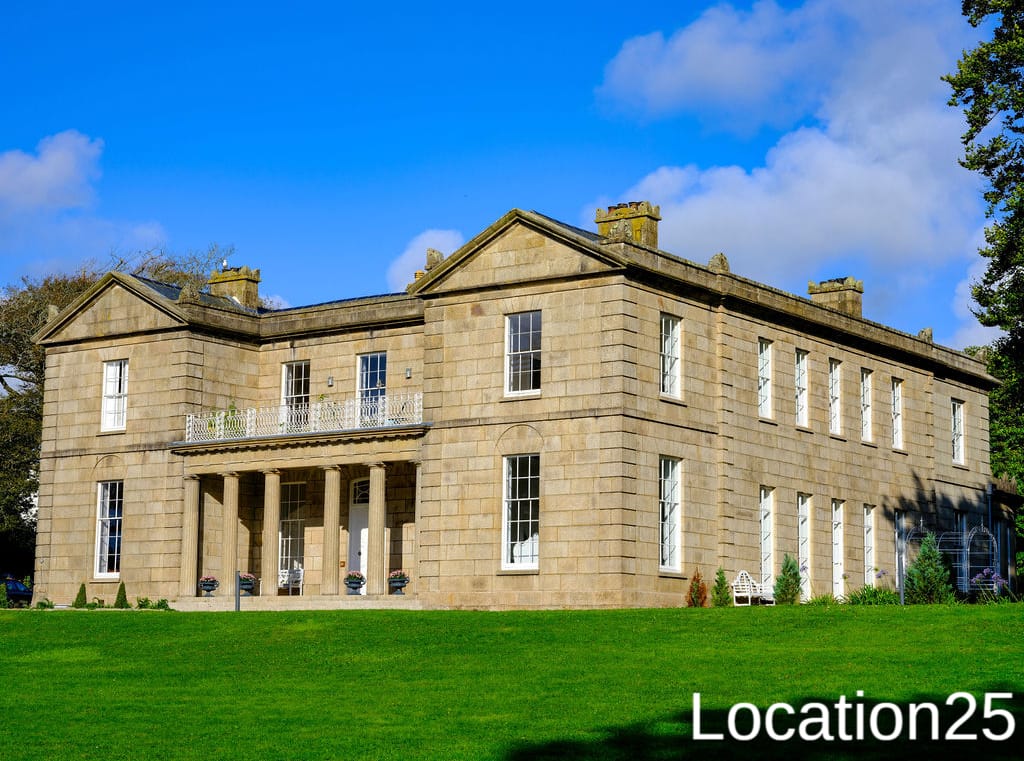
Regency country house with 29 rooms available for film and photographic shoots as well as events.
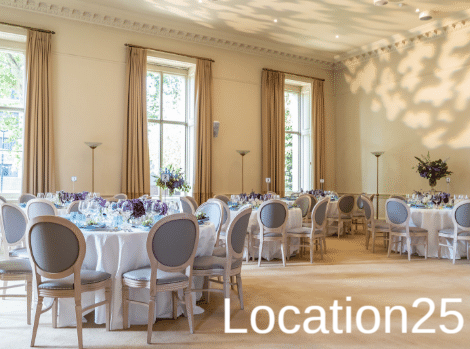
Historic townhouse with character with 4 mail spaces. Also available for events and can accommodate up to 300 people
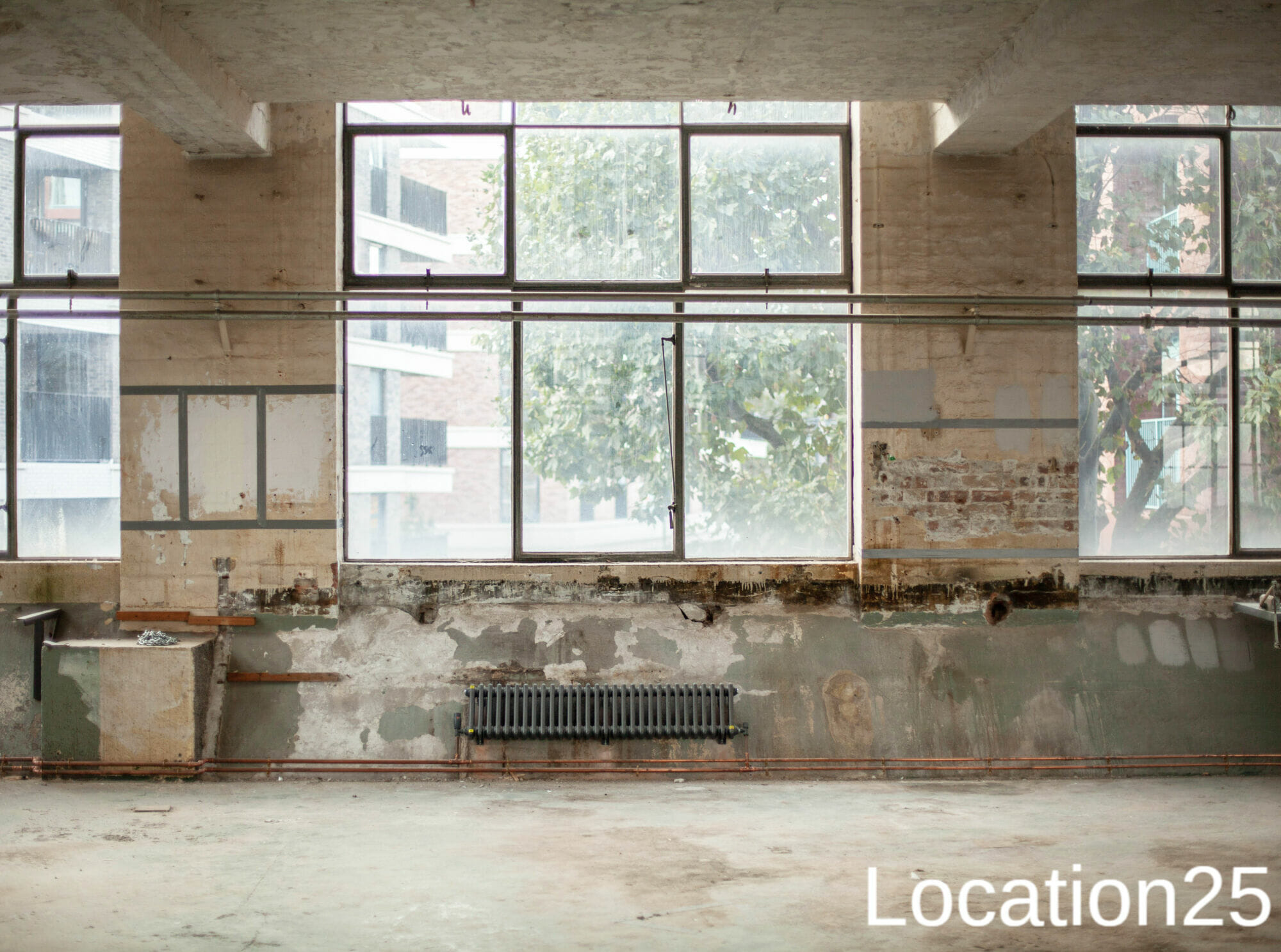
1908 industrial building with a utilitarian appearance that lacks decorative features. The industrial character of the structure is illustrated in its rhythmic vertical bays, robust brickwork, and vertical tall windows. The windows are 1930s galvanised steel replacements.
The size of the space is 2,500sqft/232sqm with an entrance size of 1,5m and high ceilings of 4m.
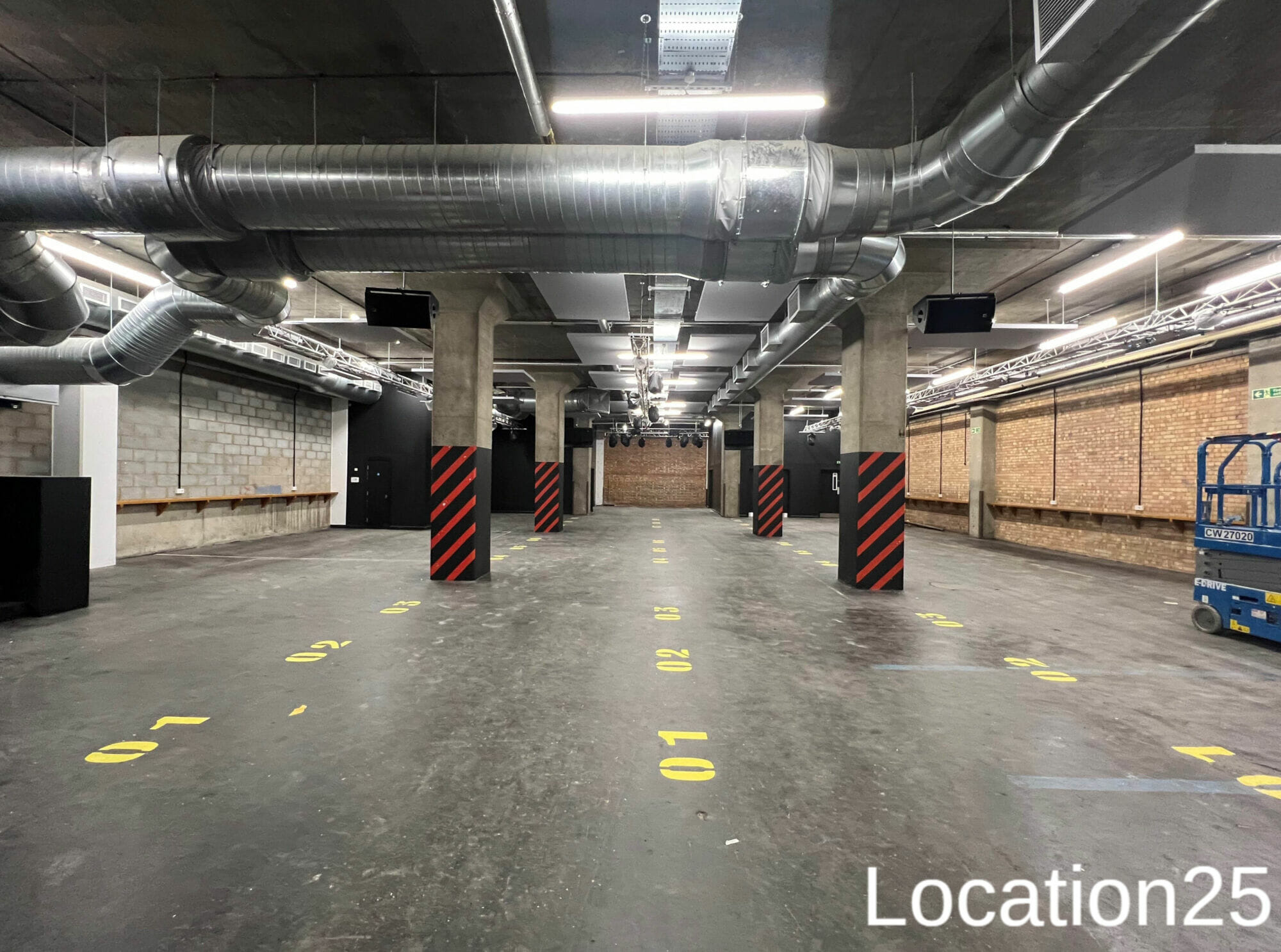
Circa 8500sq/ft multi-use event and hire space based within a refurbished industrial building in Tottenham Hale. The space has 4.6m ceiling heights, rigging and lighting systems, industrial aesthetic, load in / load out facilities and has been acoustically treated.
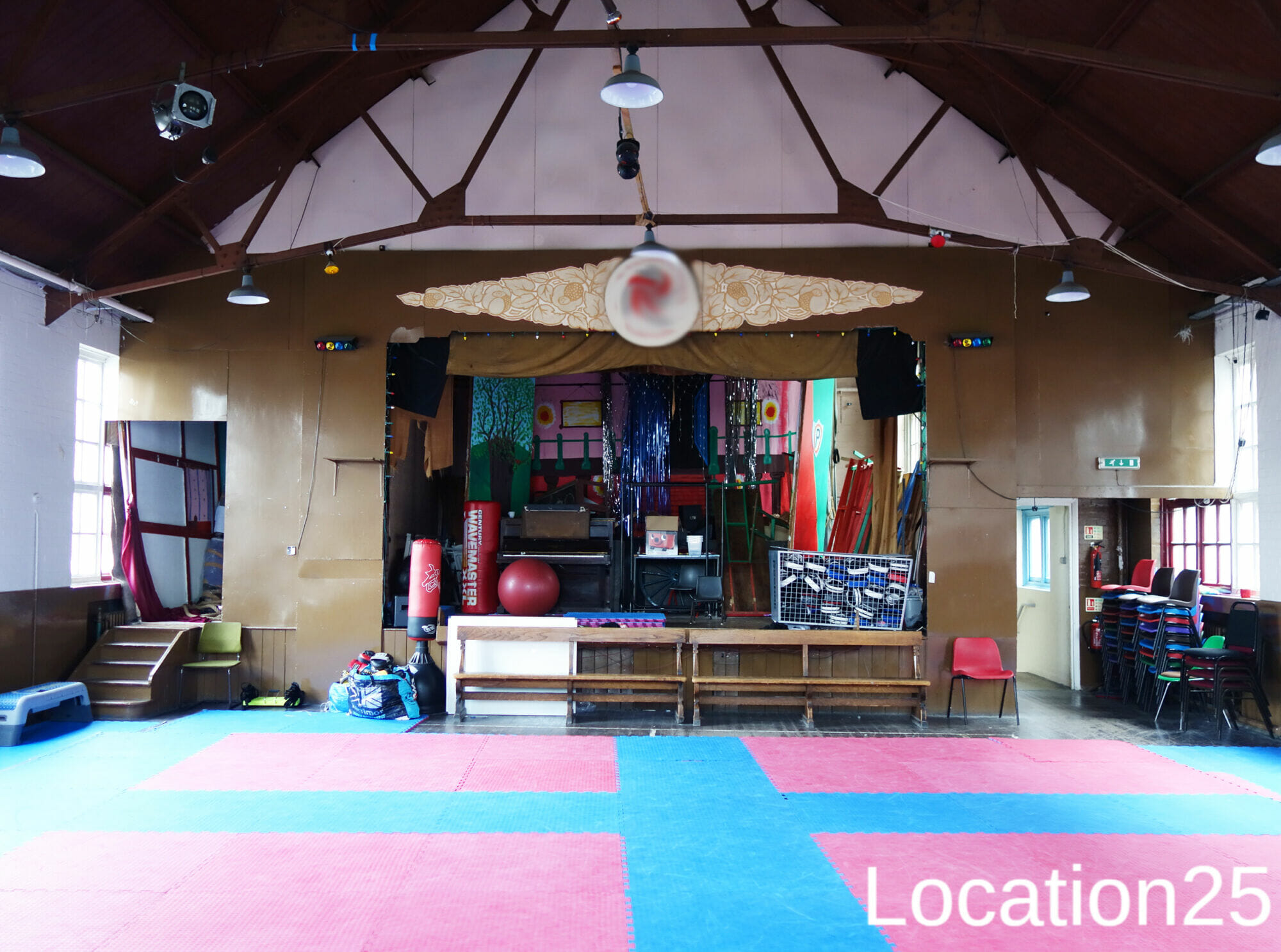
Large hall on the 1st floor with a stage and on the ground floor there is another smaller hall and a large kitchen.
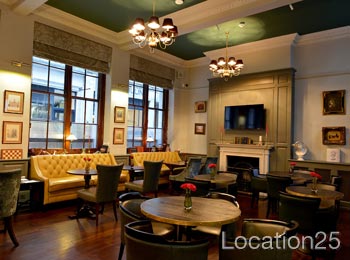
A private members’ club and events space available to hire with a variety of rooms.
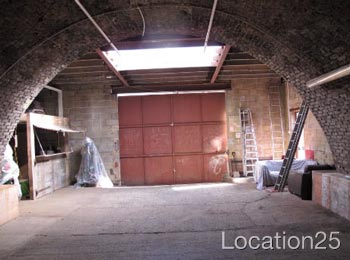
2 railway arches. One on the ground floor (easy to black out the skylight) and the other on the first floor along with other outside areas. Parking available on site for 5 vehicles.
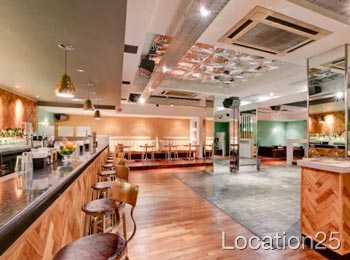
Contemporary restaurant, bar and private events venue.











