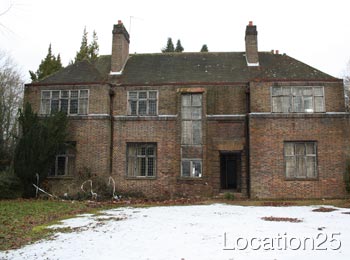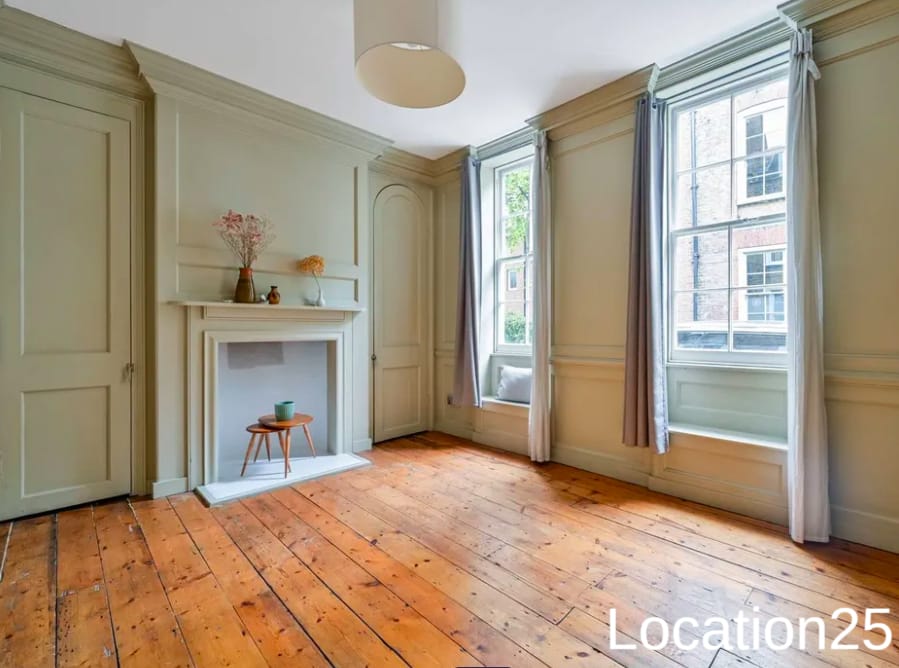
1760s unoccupied terrace for a period backdrop ideally suited for styling.
Painted throughout in period tones, with original panelling and wood flooring.
The lower ground kitchen dining area is sunlit and bright, with a traditional conservatory at the back.
The ground floor reception and study are linked, with a panelled fireplace opening in each. The master and second bedrooms also have original panelling and floors.
The top floor bedroom provides a spacious, open area.
Located on a cobbled street.
Local Council is Lewisham
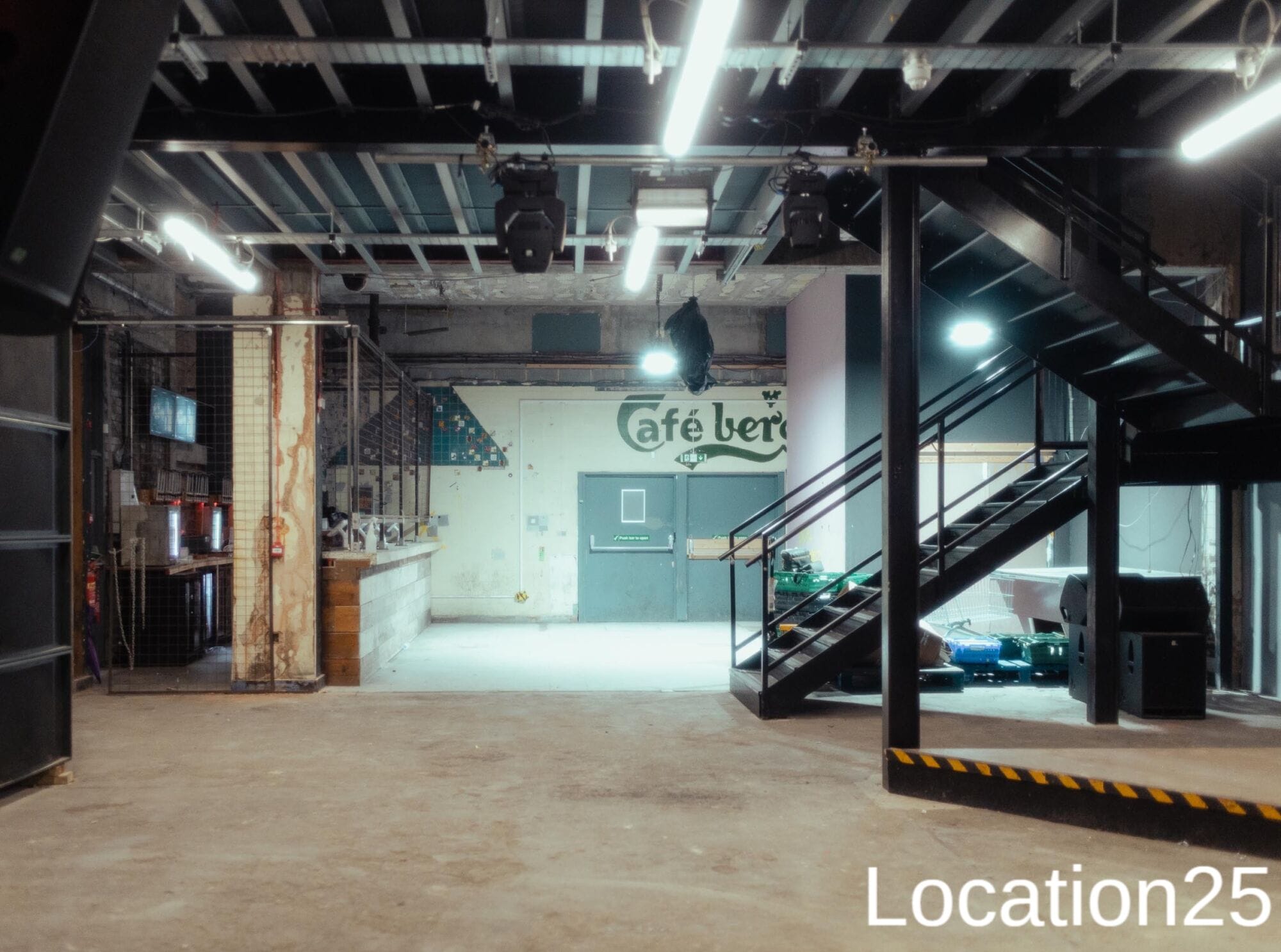
Fully licensed multi-purpose events space suitable for a wide variety of uses ranging from live music concerts, to location shoots, to unique inner city festivals.
Indoor spaces are licensed until 6am on Fridays and Saturdays whilst the unique outdoor courtyard container structure is licensed until 10pm.
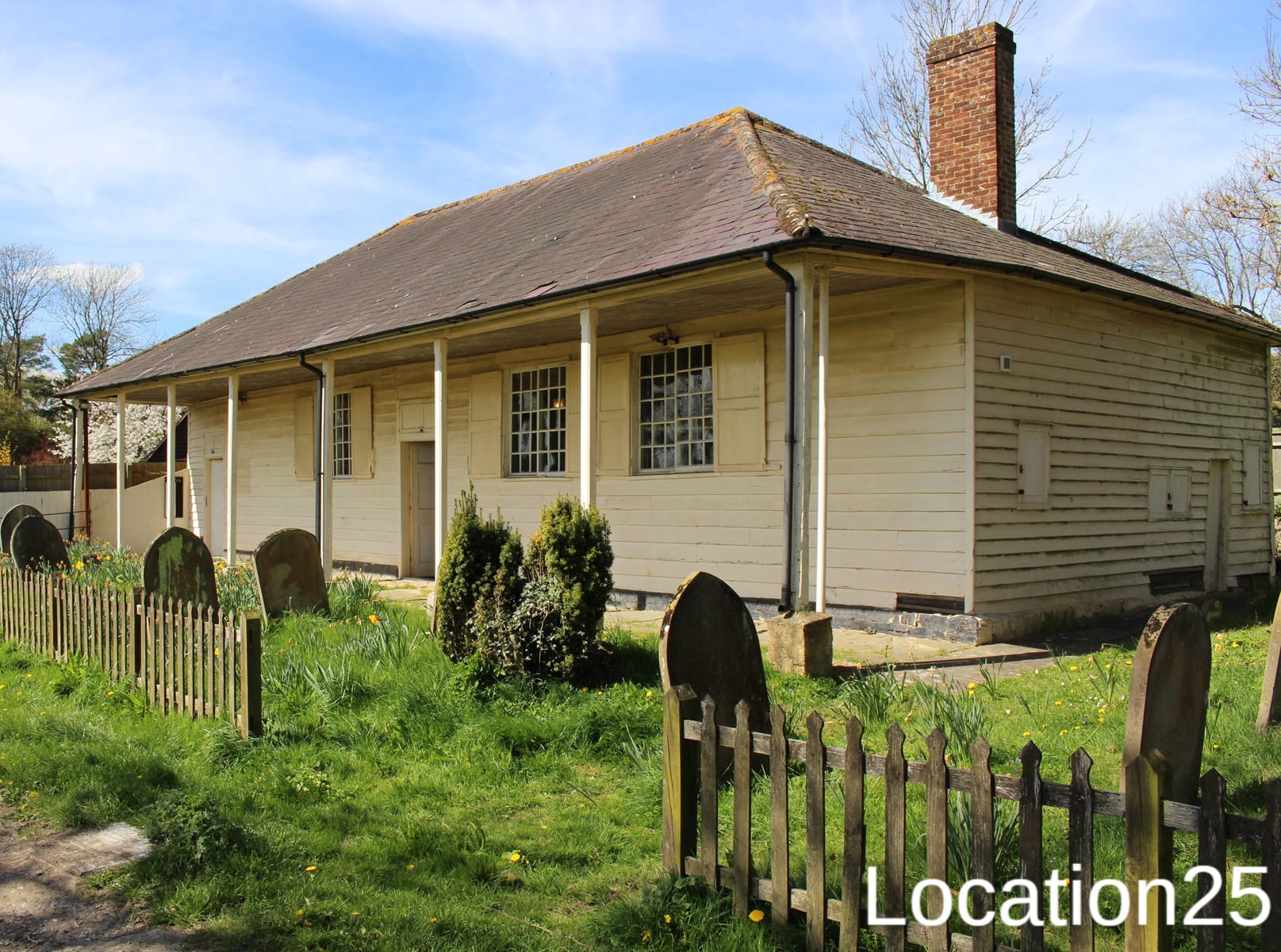
Picturesque chapel, could be from American mid-west. Recently restored. Originally built as a barracks during Napoleonic wars. Interior includes pulpit, and pews (moveable). Set among fields.
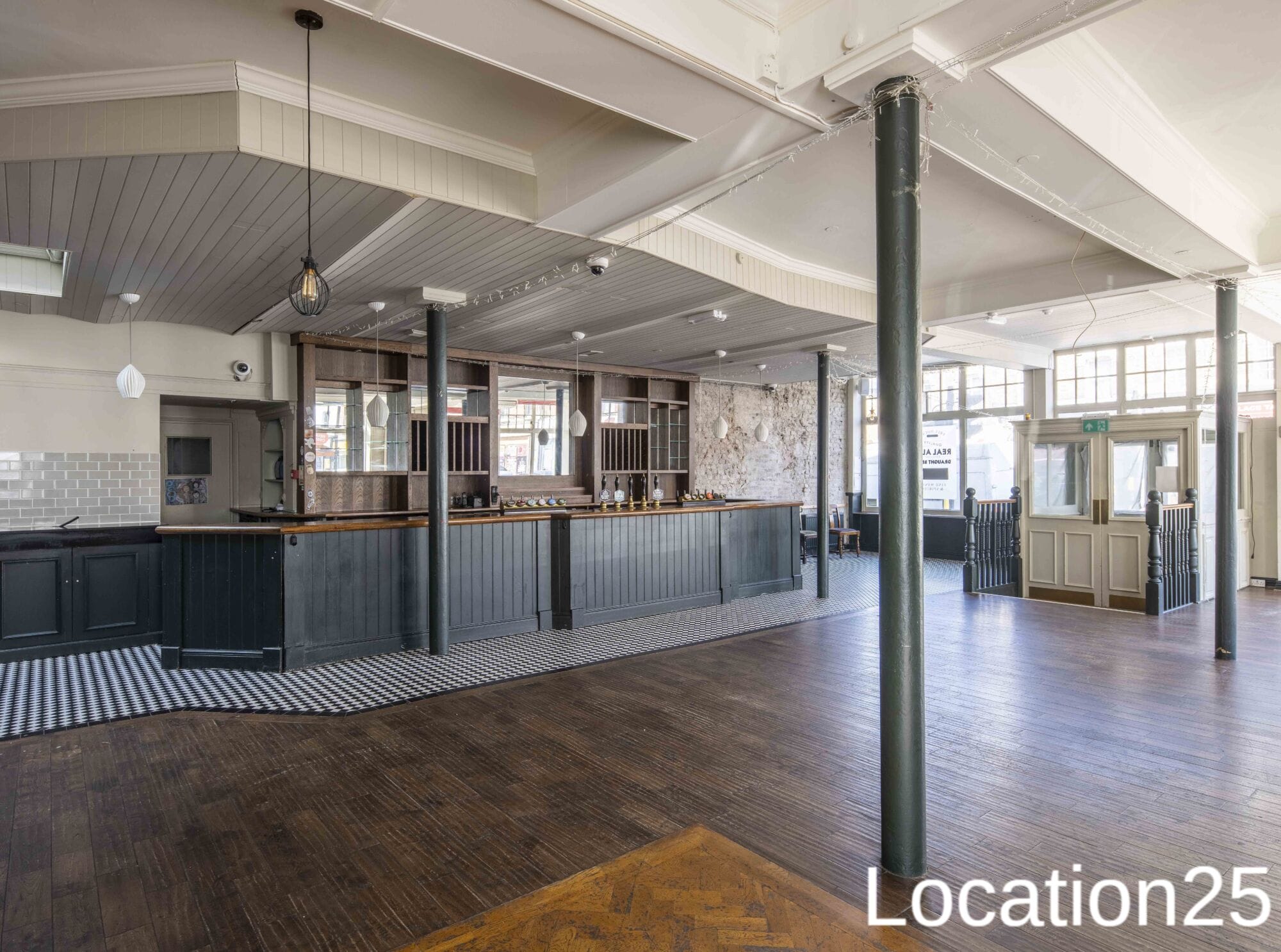
An empty pub with a kitchen and guest WCs on the ground floor and some residential accommodation on the first floor. Both the ground and first floor have good ceiling height. There is also a small terrace at the rear which backs onto the park. It sits on the corner of the main road and a cul-de-sac side road which could be useful for parking.
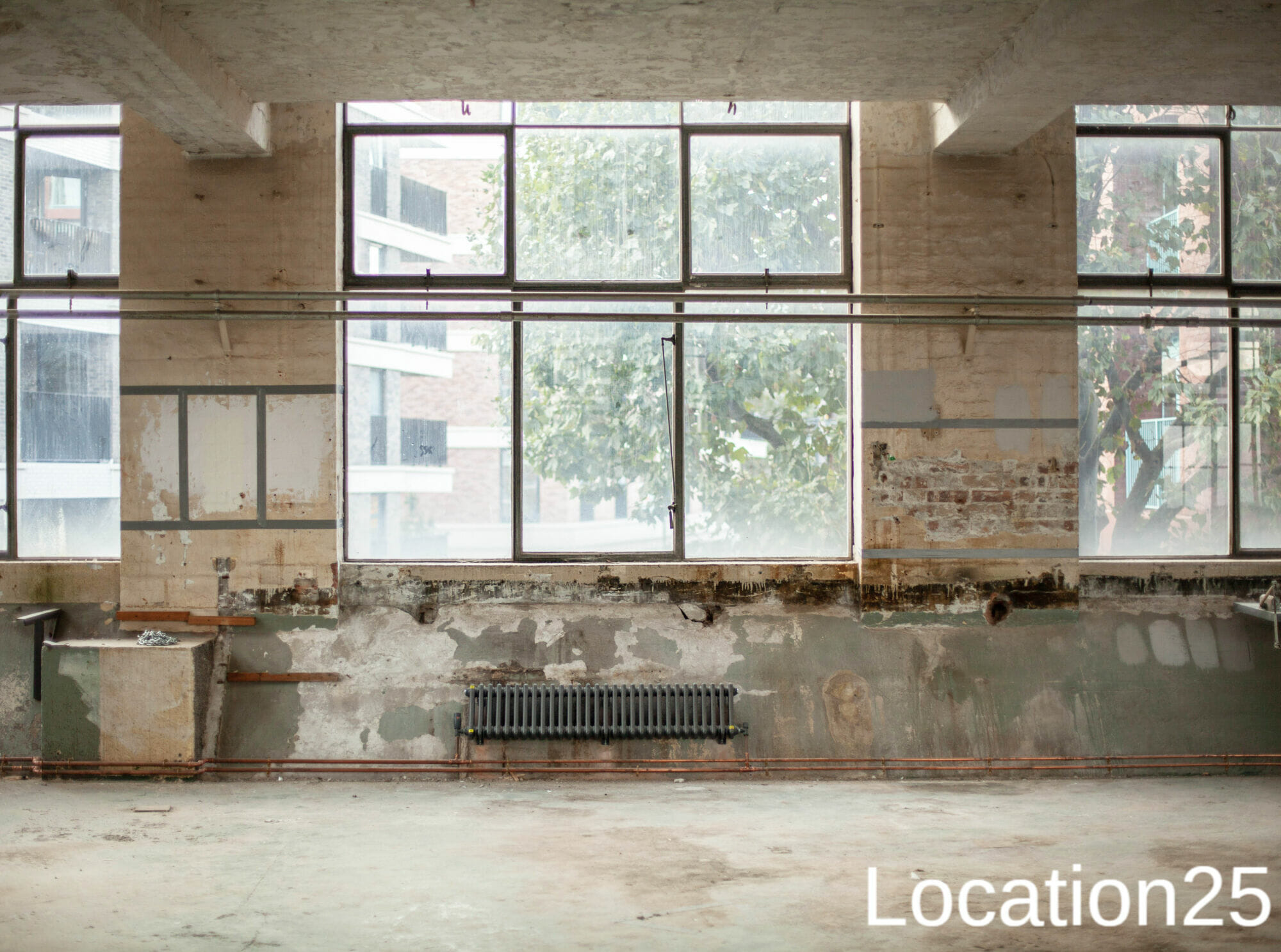
1908 industrial building with a utilitarian appearance that lacks decorative features. The industrial character of the structure is illustrated in its rhythmic vertical bays, robust brickwork, and vertical tall windows. The windows are 1930s galvanised steel replacements.
The size of the space is 2,500sqft/232sqm with an entrance size of 1,5m and high ceilings of 4m.
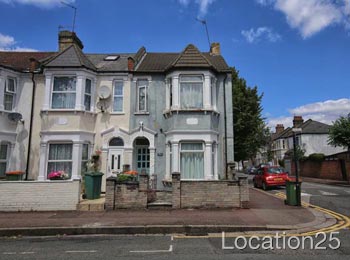
End of terrace 3 bedroom Victorian house with a large open plan downstairs living area. A quirky mix of distressed walls with modern fittings. Fireplaces in the living room and 2 bedrooms. North facing back garden.
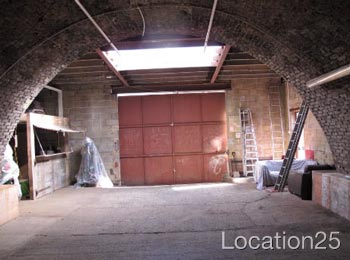
2 railway arches. One on the ground floor (easy to black out the skylight) and the other on the first floor along with other outside areas. Parking available on site for 5 vehicles.
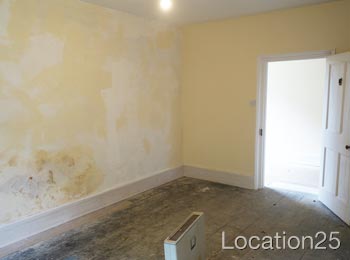
Empty manor house set in acres of grounds. Located within the M25.
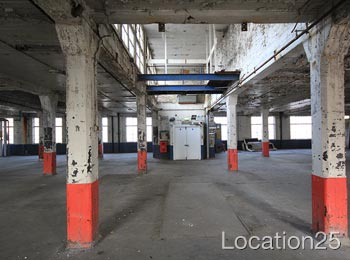
Large site providing a variety of spaces for shoots and events. Ample parking on site. To see more of this location type 5558 into the keyword search field and click “go” and then click “more info”.
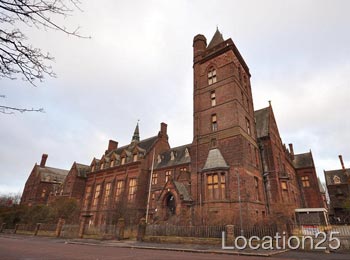
Set in 3.5 acres. 99,000 sq ft building. Originally an Orphanage, then a hospital with A&E and psychiatric wing. Large main hall, several wards, sports hall, school house, nurses home,etc. It is a truely amazing location!
Local council is Liverpool City Council.
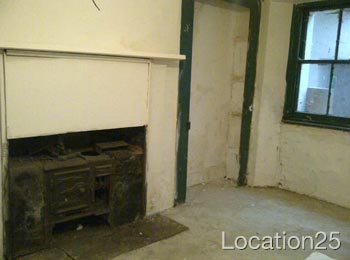
Basement of the victorian period. It’s used as storage. Original inbuilt iron stove, coal storage vaults and original stairs. Local council in Westminster.











