Can’t find what you are looking for?
Fill out a briefing form and we will help you find the perfect location no matter the requirement
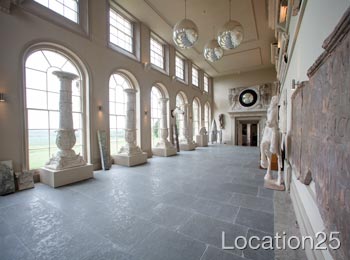
Spectacular 12 bedroom private house embodying British eccentricity at it's best.
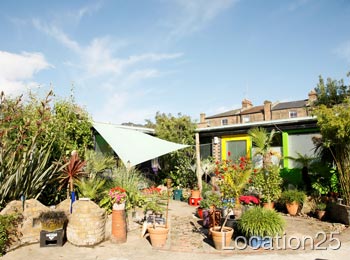
Ground floor 2 bedroom apartment with a large open plan living space with it's own courtyard also providing plenty of parking.
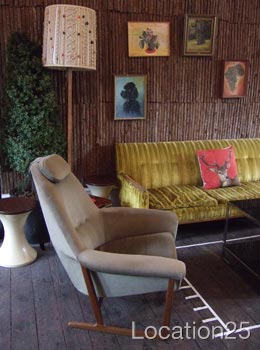
Building housing advertising agencies with a first floor break out meeting room which is an eclectic mix of furniture and a penthouse which consists of 3 meeting rooms. Both of these levels have kitchens and there is a lift servicing the floors.
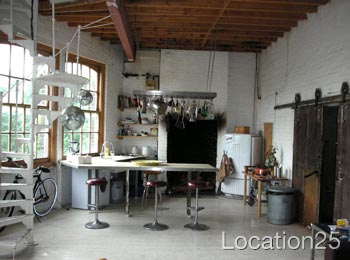
1800 sq foot open plan victorian rooftop warehouse with original features, split over two floors with off-street parking by arrangement. Original windows, blank wall spaces, spiral staircase, open plan kitchen, fireplaces and a large 19th century steel sliding door.
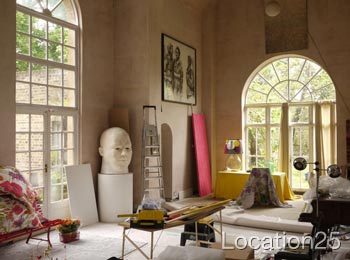
Wonderful creative space with a variety of architecture, textures ad heights.
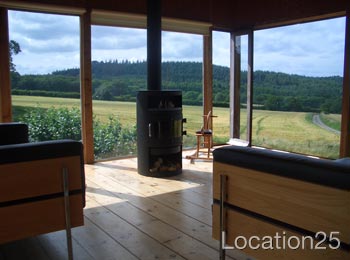
Set in a walled garden and built around the ruined of previous house this modern home. mixing the old with the new and the interior combining with the exterior. There are great textures; concrete, wood and glass. Fantastic views across open countryside from the first floor living room.
Fill out a briefing form and we will help you find the perfect location no matter the requirement