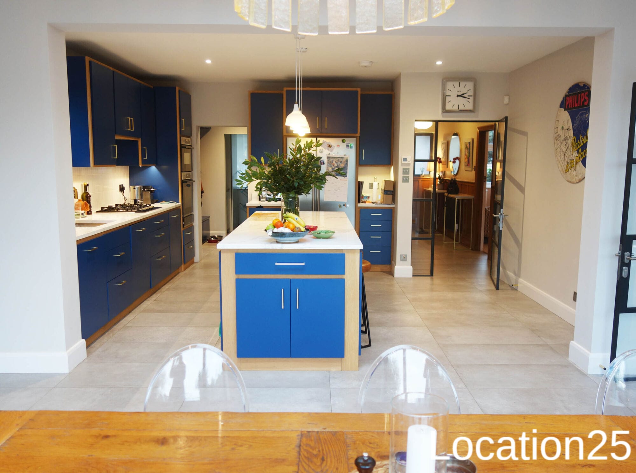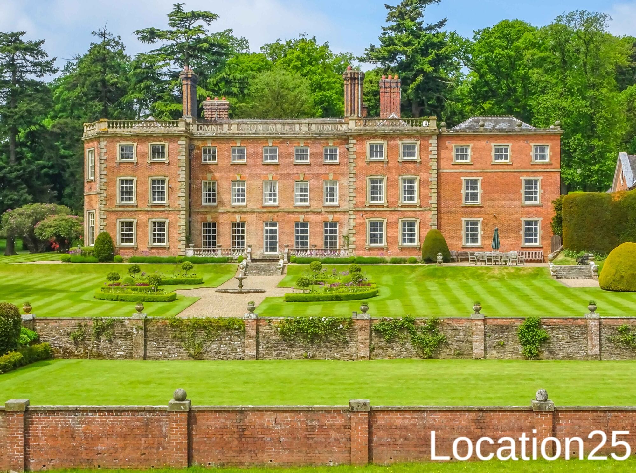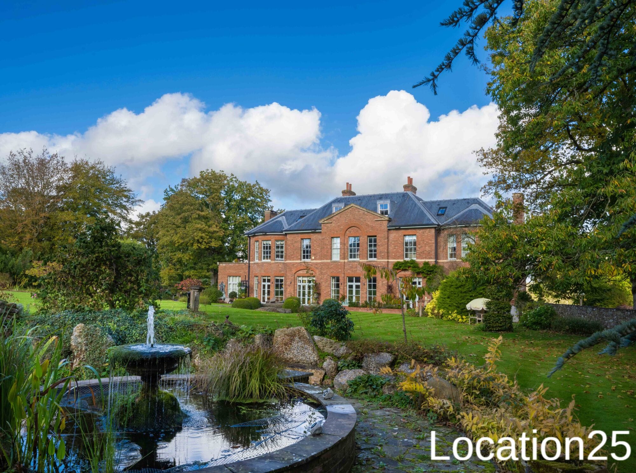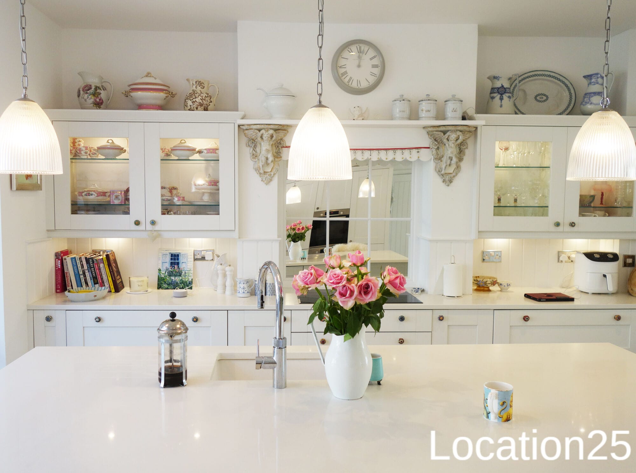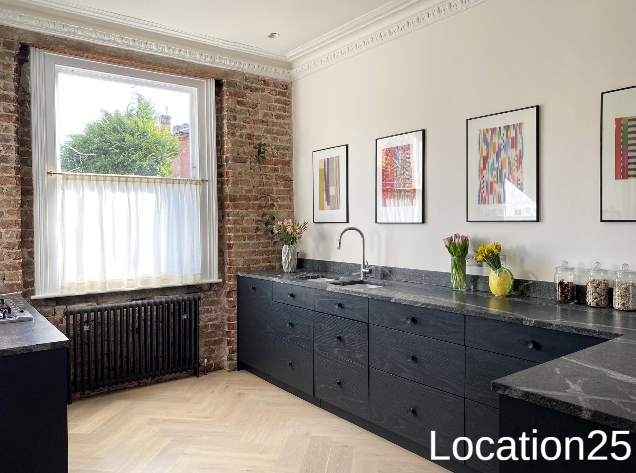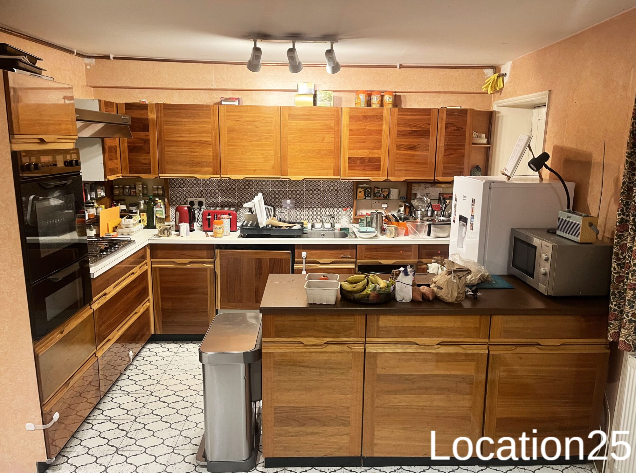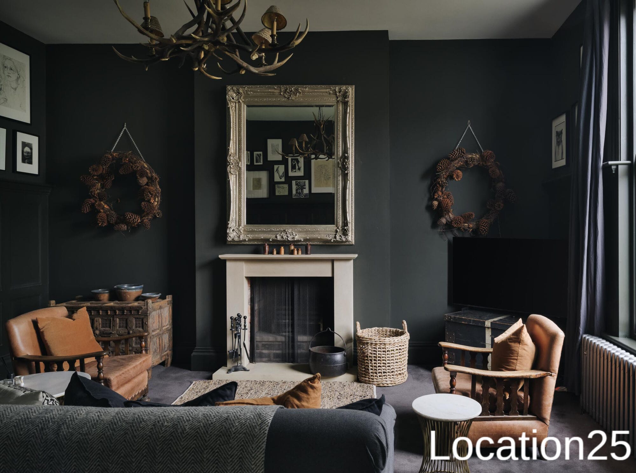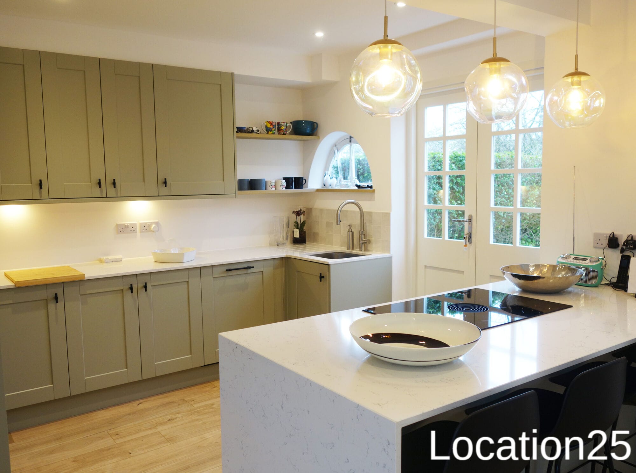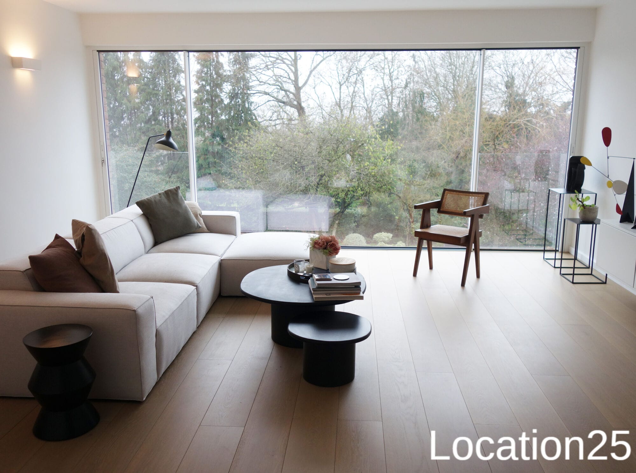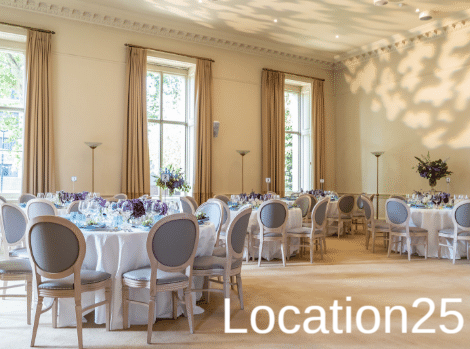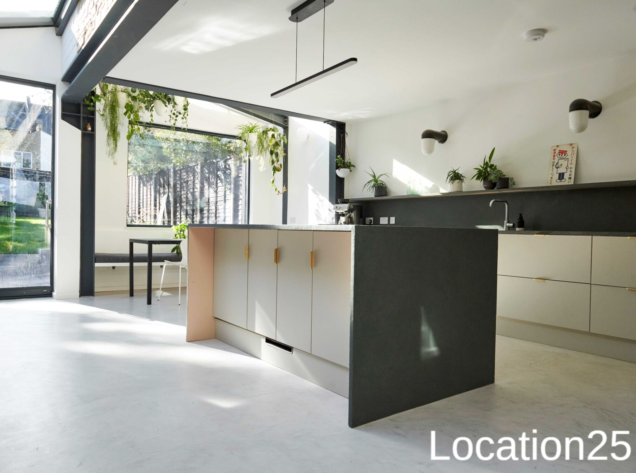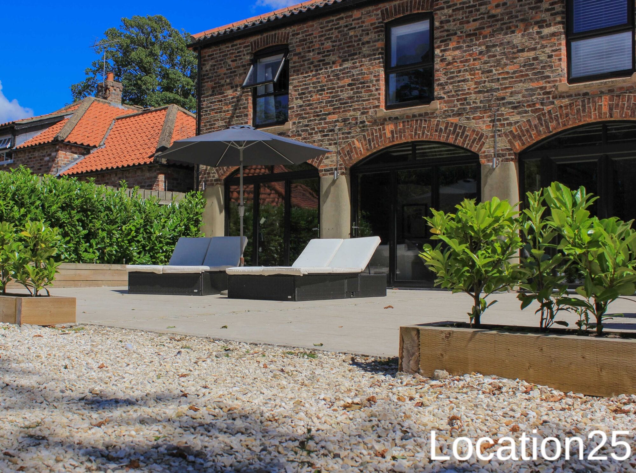Large detached family home build in the 1930s but has retained character from the 1970s.
8267
Historic house with over 5,000 acres of well-maintained grounds.
Interior rooms are full of character and are a living home.
8264
Beautiful house on a gated private estate.
Extensive grounds, lavishly landscaped gardens, an outdoor swimming pool, garages and a three bedroom groundsman’s cottage. Also available is a private helipad which can be booked at 24 hours notice. Main house has 7 bedrooms, drawing room, study, several lounge areas and a games room. 2 dedicated Personal Assistants and a Groundsman can be on site to support crews if such help is required.
There is a CCTV monitored parking area for approximately 20 vehicles.
Additionally a neighbour who is immediately adjacent can offer their large unit base to facilitate larger shoots.
Located in the basement of the property is a sound studio and private bar see location 8265.
8263
1910/20 semi detached house with driveway located on a quiet leafy wide residential road. Easy to park. Bright, light and airy throughout.
Recently refurbished to high spec with large kitchen diner with large island leading onto big garden with lawn and a pretty summer house.
Drawing room with two sets of tall double doors leading to the kitchen and large square hall with original stained glass window. Shutters on windows throughout. 3 double bedrooms, one en-suite.
8262
House full of warmth, character and textures.
8256
A classic London townhouse on a lovely quiet garden square, with a dated and shabby 1960s/1970s interior.
8255
A modernised period property with an open living space, high ceilings and exposed brick walls.
The master bedroom has a huge, vaulted ceiling with exposed beams and contains the mezzanine balcony.
Many of the rooms have exposed brick and wooden panelled walls. There are steel columns and fireplaces, concrete floors and worktops, and blue brick floors.
All ceilings are 10 ft tall which give a real feeling of space and light. At the rear of the property there is a double height area which also has a balcony overlooking it.
8252
Warm and cosy terraced home spread over 3 floors with a large long garden.
8251
1960s modernised terraced house spread over 3 floors. Approximately 1940sq ft.
8250
Historic townhouse with character with 4 mail spaces. Also available for events and can accommodate up to 300 people
8245
Victorian property approximately 1800 sq feet.
Ground floor: large modern open plan kitchen, open plan living room with minimal furniture.
1st floor: large children’s bedroom and a second baby bedroom. Family bathroom
2nd floor: dormer bedroom with ensuite bathroom
Garden: back of the house extension and dormer finished with shou sugi ban cladding. tiled patio area and open garden
8242
Barn conversion situated in the heart of the East Yorkshire countryside. Old-world meeting new and modern designs set within open grounds.
