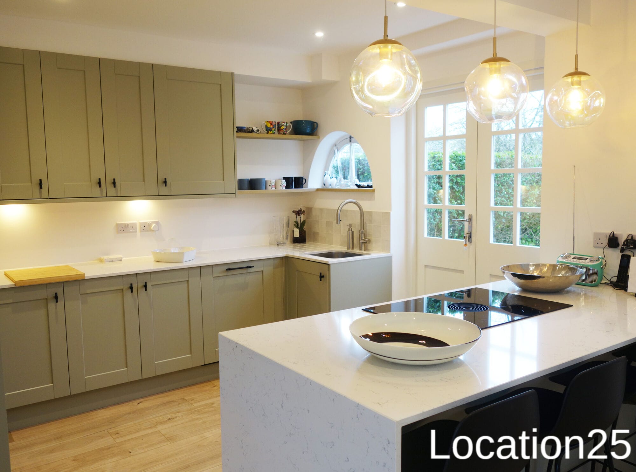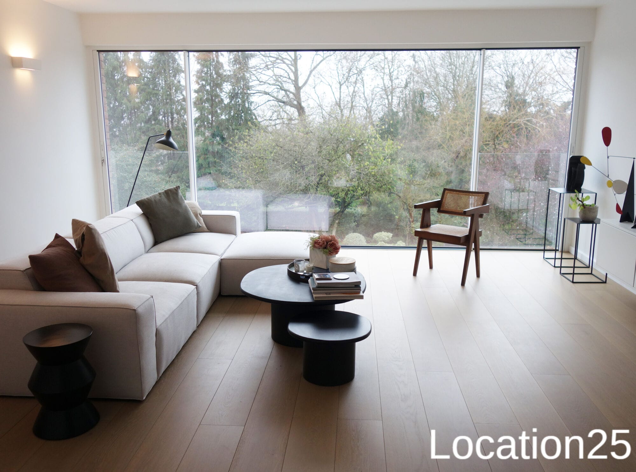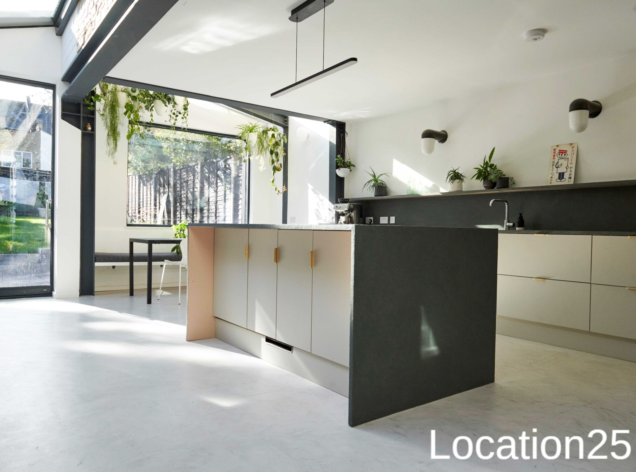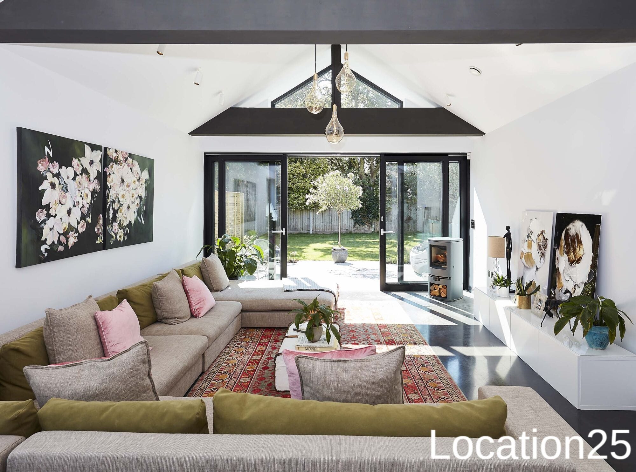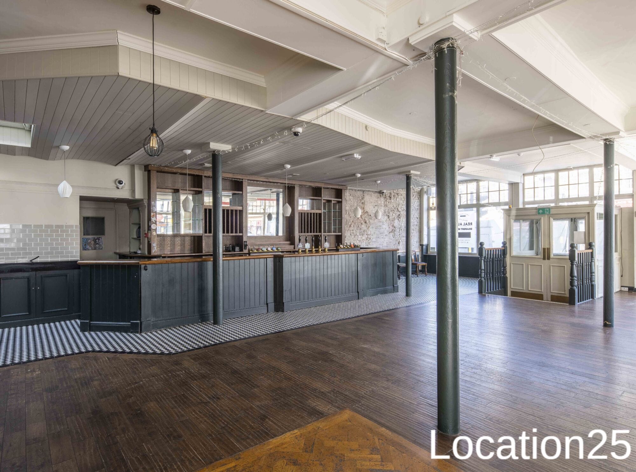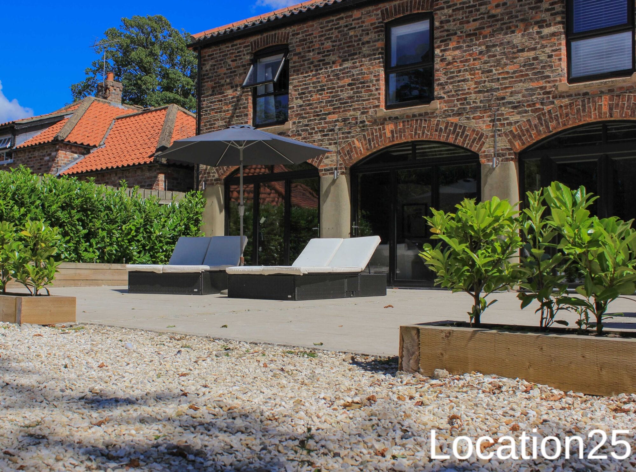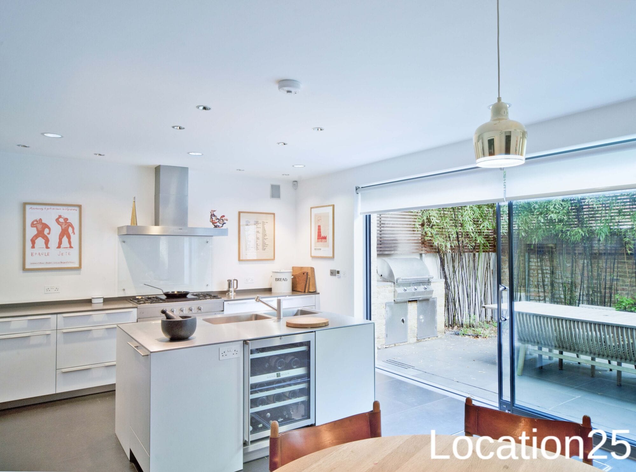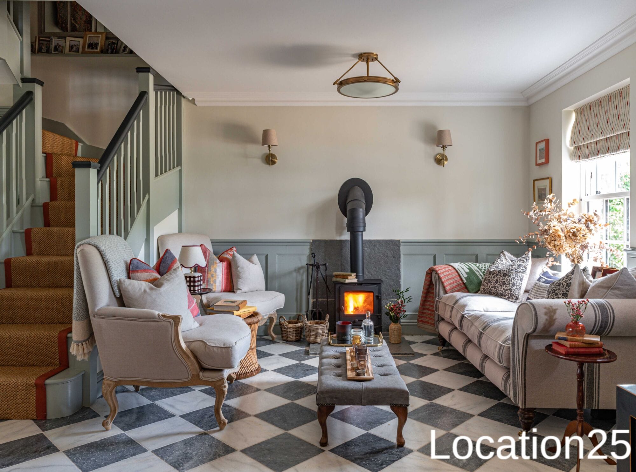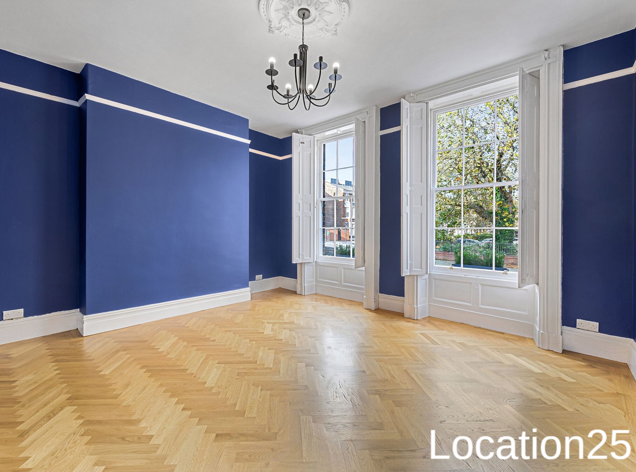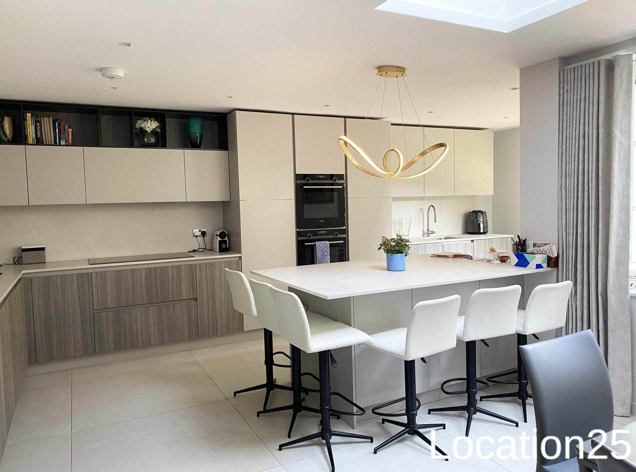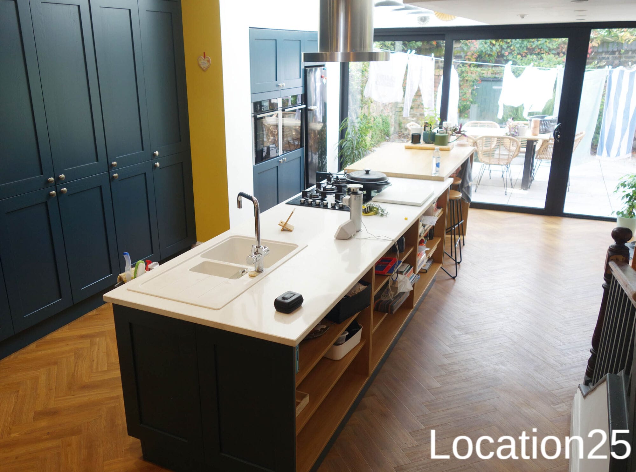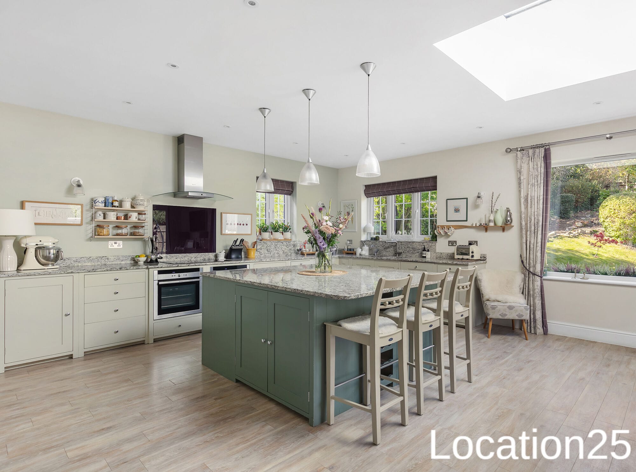Warm and cosy terraced home spread over 3 floors with a large long garden.
8251
1960s modernised terraced house spread over 3 floors. Approximately 1940sq ft.
8245
Victorian property approximately 1800 sq feet.
Ground floor: large modern open plan kitchen, open plan living room with minimal furniture.
1st floor: large children’s bedroom and a second baby bedroom. Family bathroom
2nd floor: dormer bedroom with ensuite bathroom
Garden: back of the house extension and dormer finished with shou sugi ban cladding. tiled patio area and open garden
8244
Built in 2018 detached and secluded modern family home. Contemporary inside and out but with character and finished with an extensive art collection (full rights to be filmed). The house is upside down with a large, open plan living area to the ground floor and 4 bedrooms in the naturally lit basement.
8243
An empty pub with a kitchen and guest WCs on the ground floor and some residential accommodation on the first floor. Both the ground and first floor have good ceiling height. There is also a small terrace at the rear which backs onto the park. It sits on the corner of the main road and a cul-de-sac side road which could be useful for parking.
8242
Barn conversion situated in the heart of the East Yorkshire countryside. Old-world meeting new and modern designs set within open grounds.
8241
Architecturally designed modern family home. It has a large open plan ground floor with a beautiful courtyard at the front of the house and an outdoor BBQ dining area at the back. The house has floor to ceiling glass walls and a central staircase. It has 5 bedrooms, 4 bathrooms/shower rooms, a television room, a formal sitting room, dining room, cocktail area and kitchen.
8240
A new build white exterior, New England inspired home, with a Georgian style interior. Colourful interior with a mixture of vintage and new furniture. The garden and house overlooks a large dairy farm.
8237
Empty 5 bedroom Georgian Townhouse 3 reception rooms, 2 kitchens, 3 bathrooms, utility room and garden.
8236
1910 character house.
Open-plan living room, kitchen and dining room on the ground floor.
The picturesque back garden has a large private terrace amidst mature trees and high bay hedges. A quaint outhouse stands in the garden which was built in the same year as the property.
The loft has been converted into a 4th bedroom with shower room en-suite.
Local council is Barnet
8235
House spread over 4 floors with a spacious open plan kitchen / dining room on the ground floor.
Fantastic central island in the kitchen with a hob and sink.
8234
Detached suburban home. Spacious and open interior spaces with an open-plan kitchen, living room, and dining room, providing excellent flexibility.
The house features attractive design elements, including bay windows, large rooms, and picture windows that allow ample natural light to flood the space. The large garden with a rockery adds an outdoor dimension to your shoots, offering versatile options for capturing outdoor scenes or enjoying the green surroundings.
The kitchen is equipped with a large island, providing ample space for staging and crew activities. Abundant plug sockets ensure your production equipment is well-supported, and there is sufficient room to accommodate large crews comfortably.
Overall, this suburban London home combines tasteful aesthetics with practicality, making it an ideal location for a wide range of creative endeavours, offering both indoor and outdoor settings.
