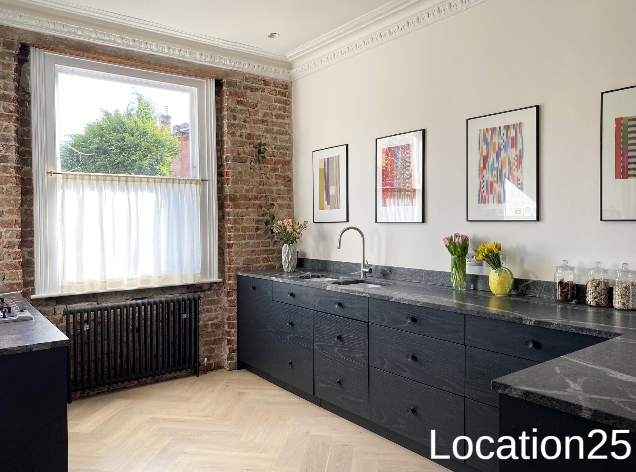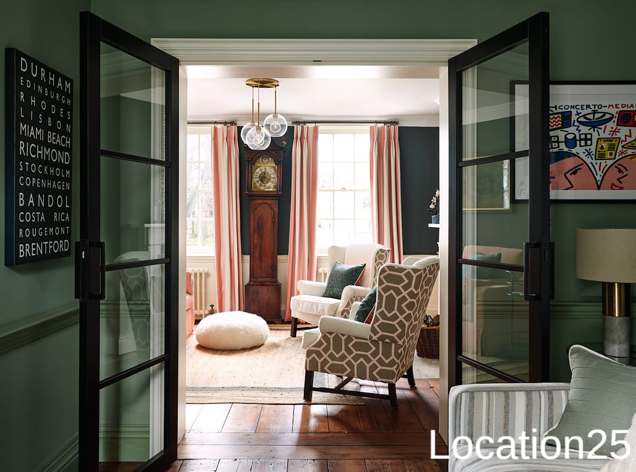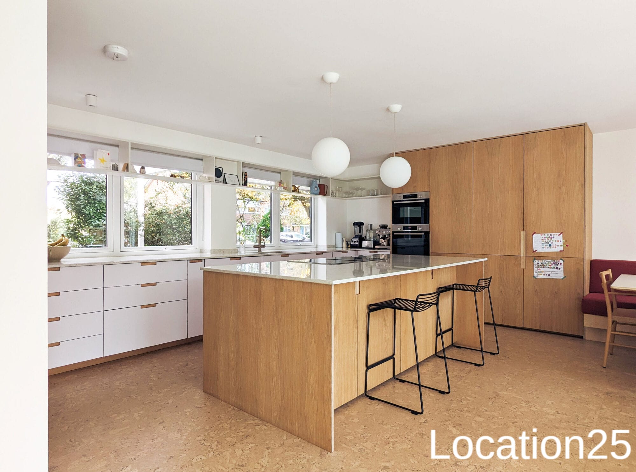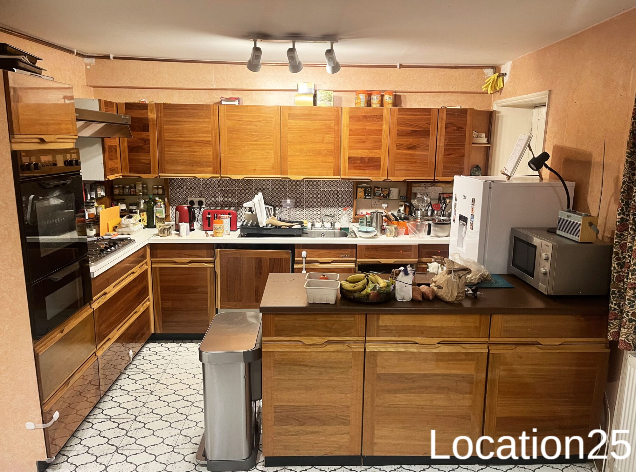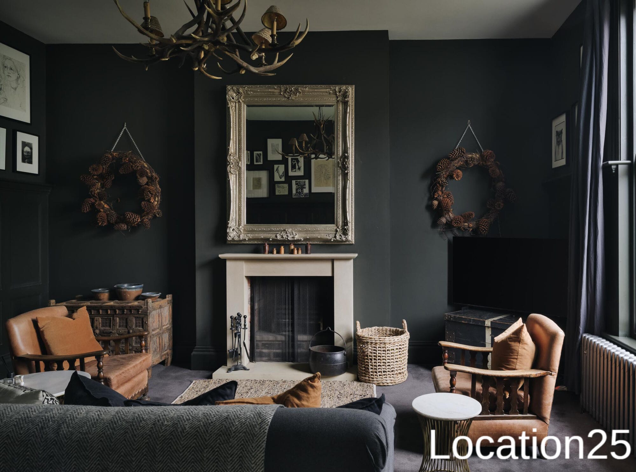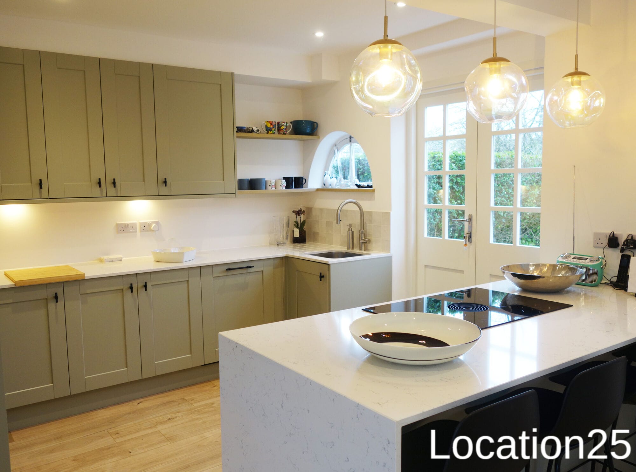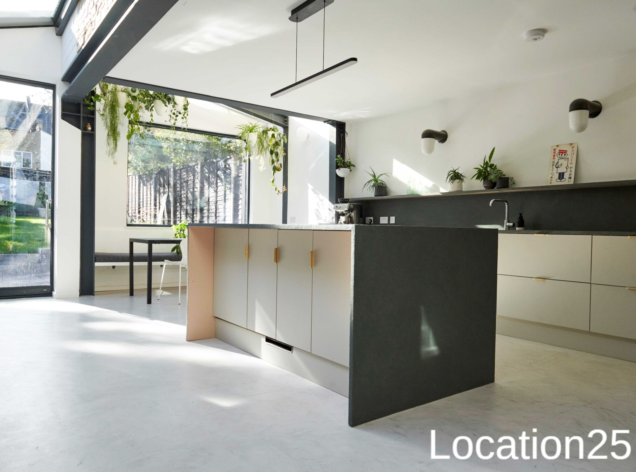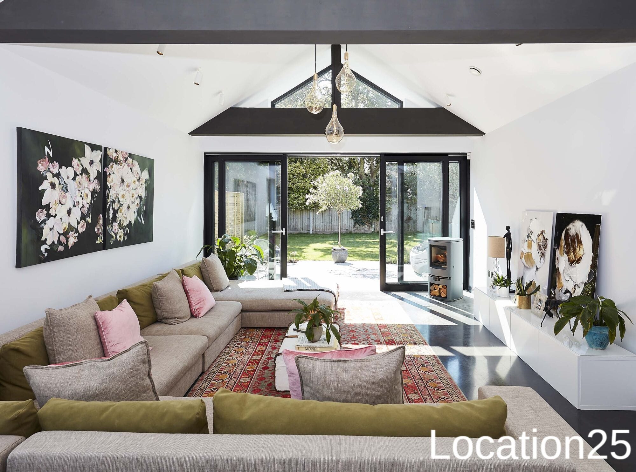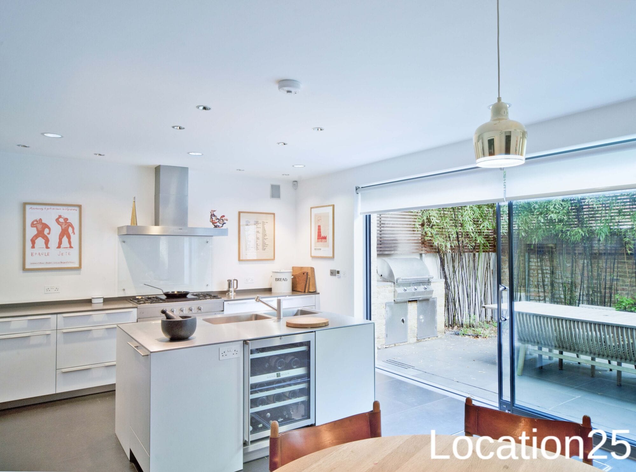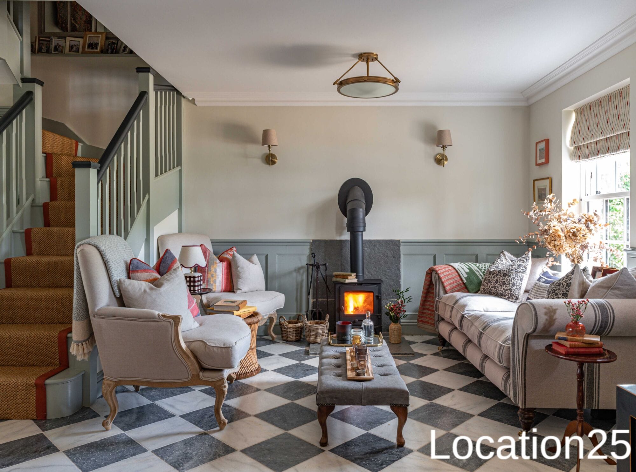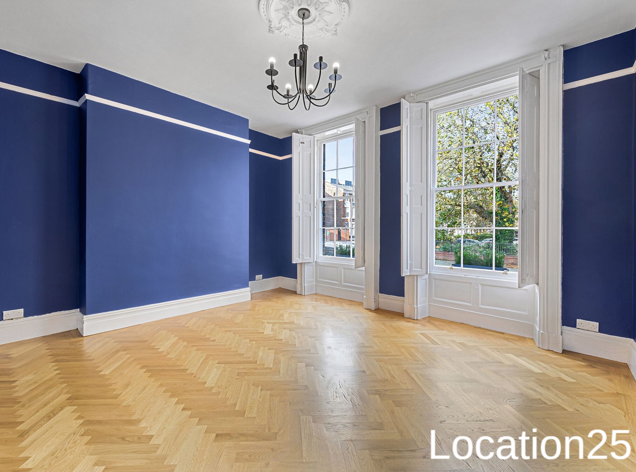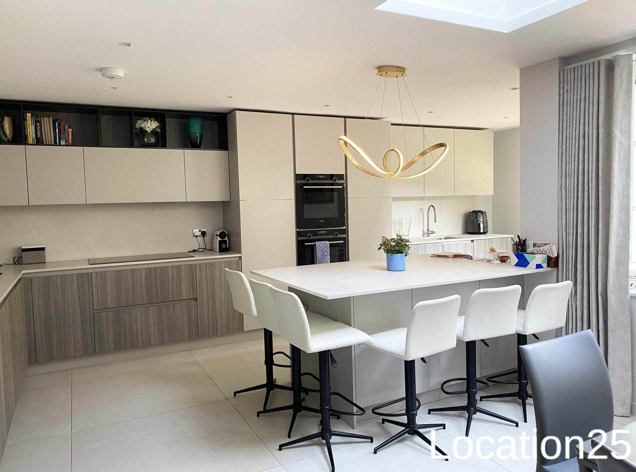House full of warmth, character and textures.
8258
Grade 2 listed, Georgian, end of terrace property with 4 bedrooms spread over 4 floors.
8257
End of terrace 1960s house with four bedrooms and a large open-plan living/kitchen/dining space.
8256
A classic London townhouse on a lovely quiet garden square, with a dated and shabby 1960s/1970s interior.
8255
A modernised period property with an open living space, high ceilings and exposed brick walls.
The master bedroom has a huge, vaulted ceiling with exposed beams and contains the mezzanine balcony.
Many of the rooms have exposed brick and wooden panelled walls. There are steel columns and fireplaces, concrete floors and worktops, and blue brick floors.
All ceilings are 10 ft tall which give a real feeling of space and light. At the rear of the property there is a double height area which also has a balcony overlooking it.
8252
Warm and cosy terraced home spread over 3 floors with a large long garden.
8245
Victorian property approximately 1800 sq feet.
Ground floor: large modern open plan kitchen, open plan living room with minimal furniture.
1st floor: large children’s bedroom and a second baby bedroom. Family bathroom
2nd floor: dormer bedroom with ensuite bathroom
Garden: back of the house extension and dormer finished with shou sugi ban cladding. tiled patio area and open garden
8244
Built in 2018 detached and secluded modern family home. Contemporary inside and out but with character and finished with an extensive art collection (full rights to be filmed). The house is upside down with a large, open plan living area to the ground floor and 4 bedrooms in the naturally lit basement.
8241
Architecturally designed modern family home. It has a large open plan ground floor with a beautiful courtyard at the front of the house and an outdoor BBQ dining area at the back. The house has floor to ceiling glass walls and a central staircase. It has 5 bedrooms, 4 bathrooms/shower rooms, a television room, a formal sitting room, dining room, cocktail area and kitchen.
8240
A new build white exterior, New England inspired home, with a Georgian style interior. Colourful interior with a mixture of vintage and new furniture. The garden and house overlooks a large dairy farm.
8237
Empty 5 bedroom Georgian Townhouse 3 reception rooms, 2 kitchens, 3 bathrooms, utility room and garden.
8236
1910 character house.
Open-plan living room, kitchen and dining room on the ground floor.
The picturesque back garden has a large private terrace amidst mature trees and high bay hedges. A quaint outhouse stands in the garden which was built in the same year as the property.
The loft has been converted into a 4th bedroom with shower room en-suite.
Local council is Barnet
