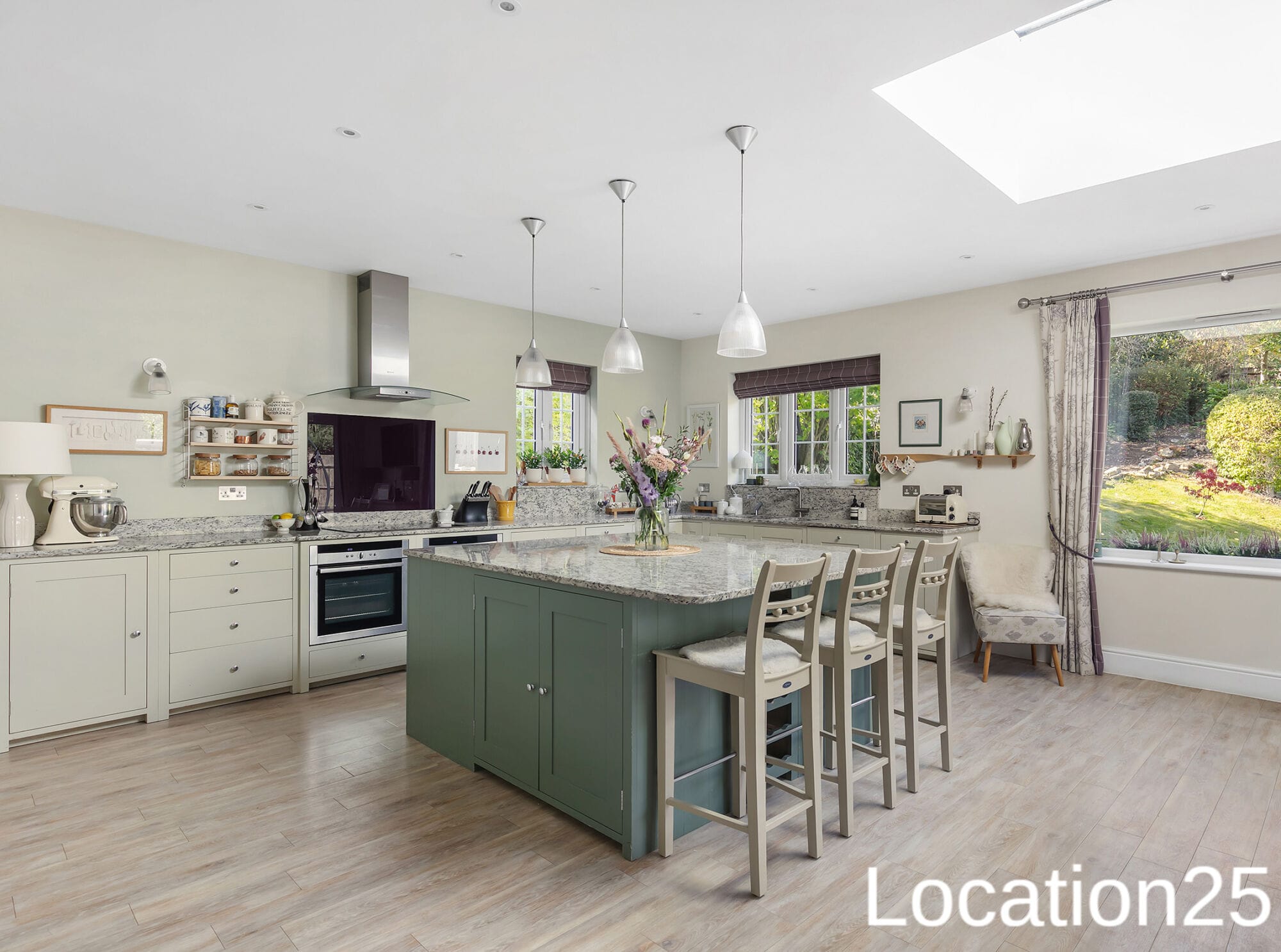
Detached suburban home. Spacious and open interior spaces with an open-plan kitchen, living room, and dining room, providing excellent flexibility.
The house features attractive design elements, including bay windows, large rooms, and picture windows that allow ample natural light to flood the space. The large garden with a rockery adds an outdoor dimension to your shoots, offering versatile options for capturing outdoor scenes or enjoying the green surroundings.
The kitchen is equipped with a large island, providing ample space for staging and crew activities. Abundant plug sockets ensure your production equipment is well-supported, and there is sufficient room to accommodate large crews comfortably.
Overall, this suburban London home combines tasteful aesthetics with practicality, making it an ideal location for a wide range of creative endeavours, offering both indoor and outdoor settings.
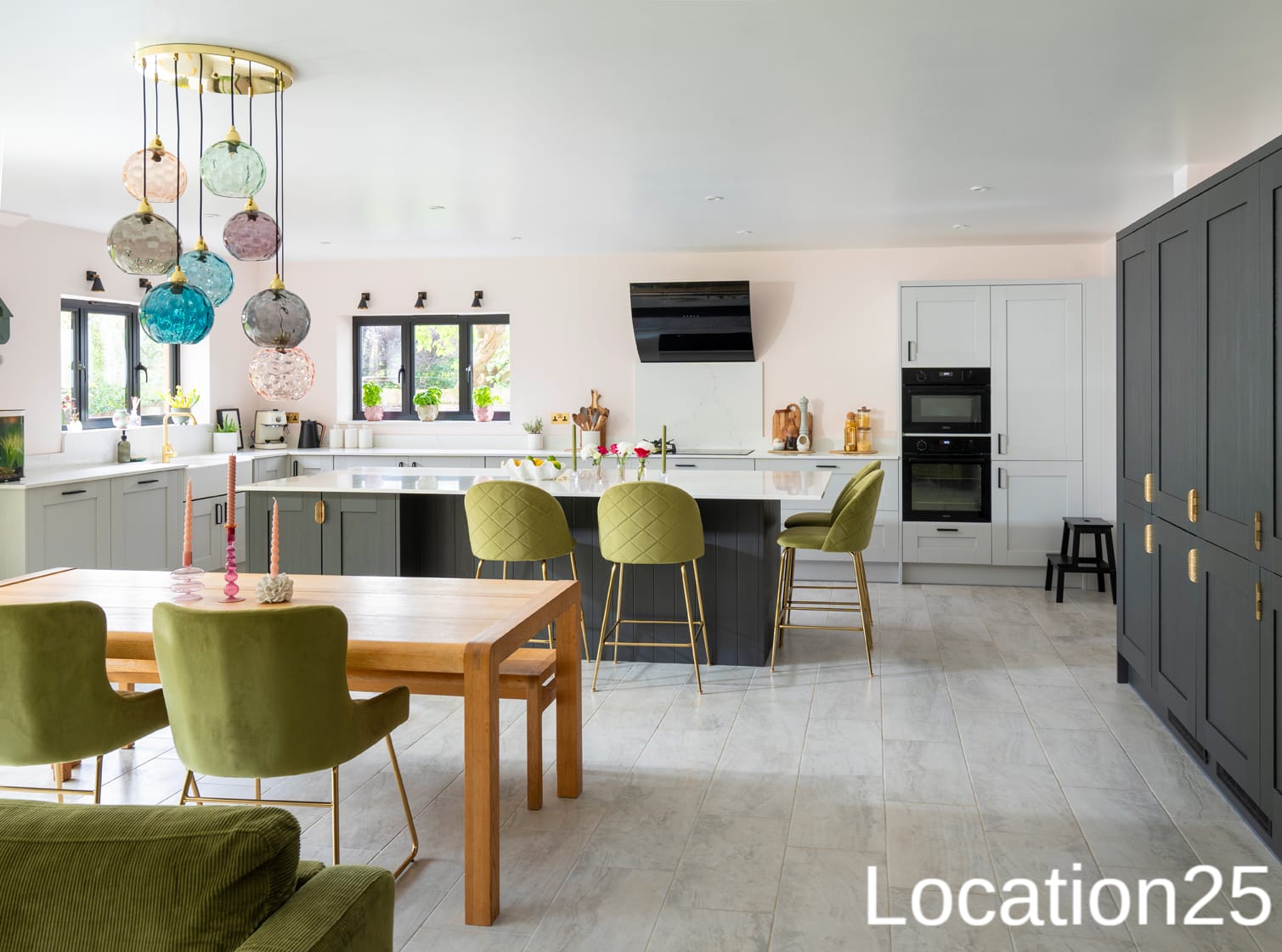
Located in a quiet residential area, a 1930s family home of 2,500m2.
Large open plan kitchen, dinner and living space with a separate utility room, living room, study/playroom, a ground floor family shower room and large hallway.
Upstairs there are four double bedrooms, including a master suite with ensuite and adjoining dressing room and a second family bathroom.
Spacious location but with a modern cosy feel and lots of natural light.
Has a double driveway, a 200ft south facing rear garden, with patio, outside dining area, sunken trampoline and tree house.
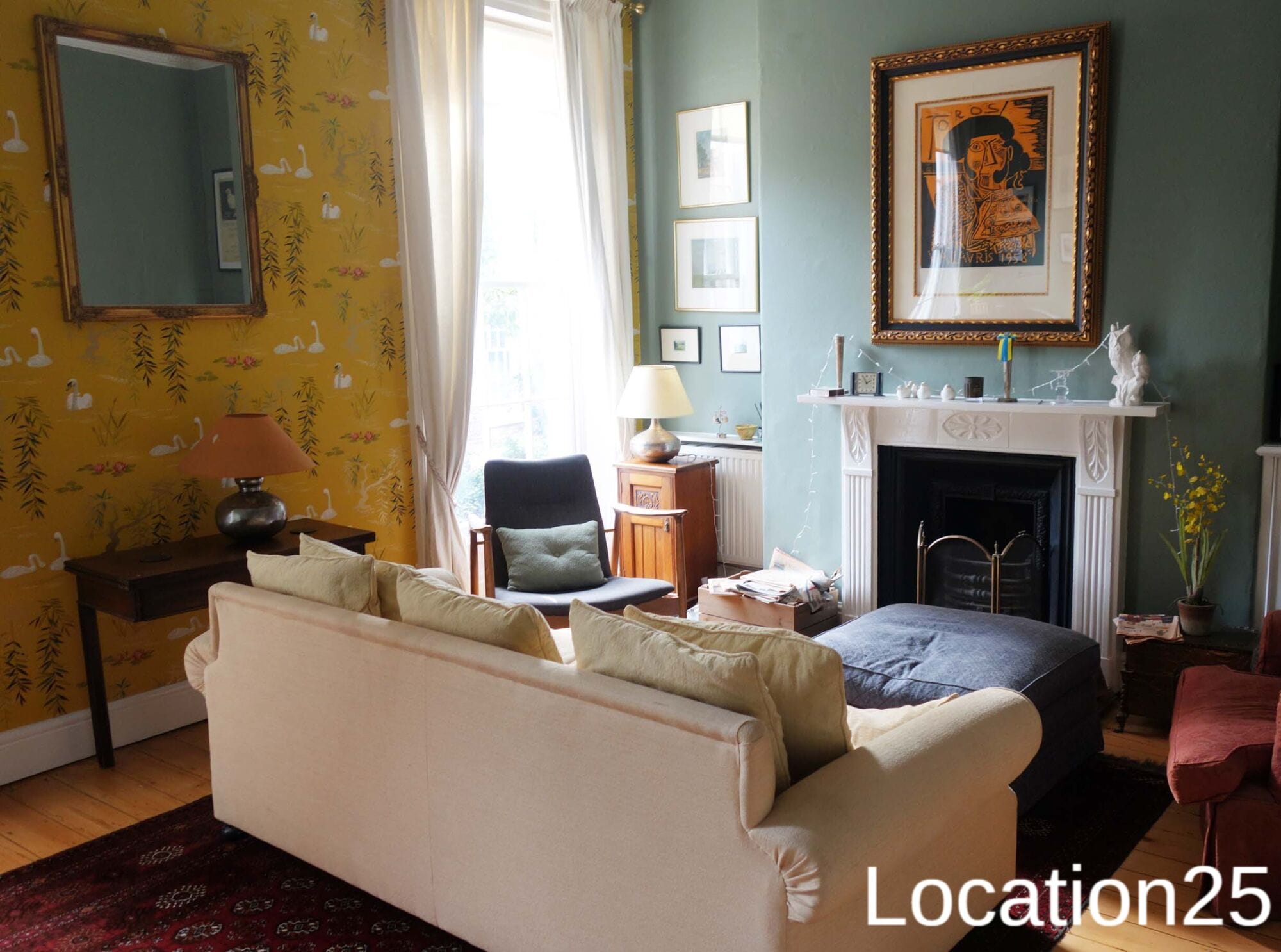
Wonderful terraced Georgian townhouse spread over 4 floors characterful throughout.
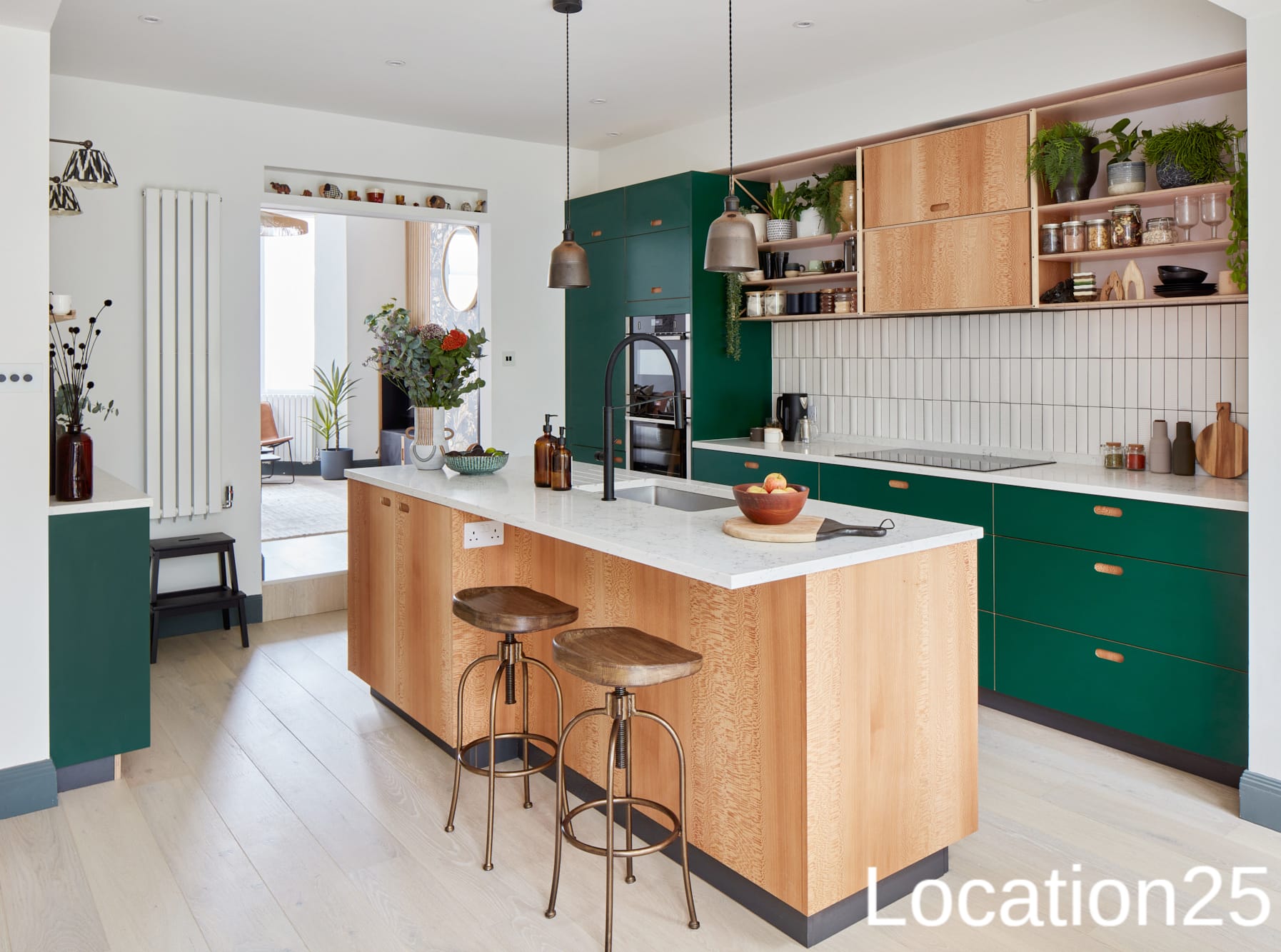
Contemporary styled 1920s home filled with plants and an interior inspired by South East Asia.
2 bedrooms available. Ground floor WC. Space for one car or van to park on the driveway.
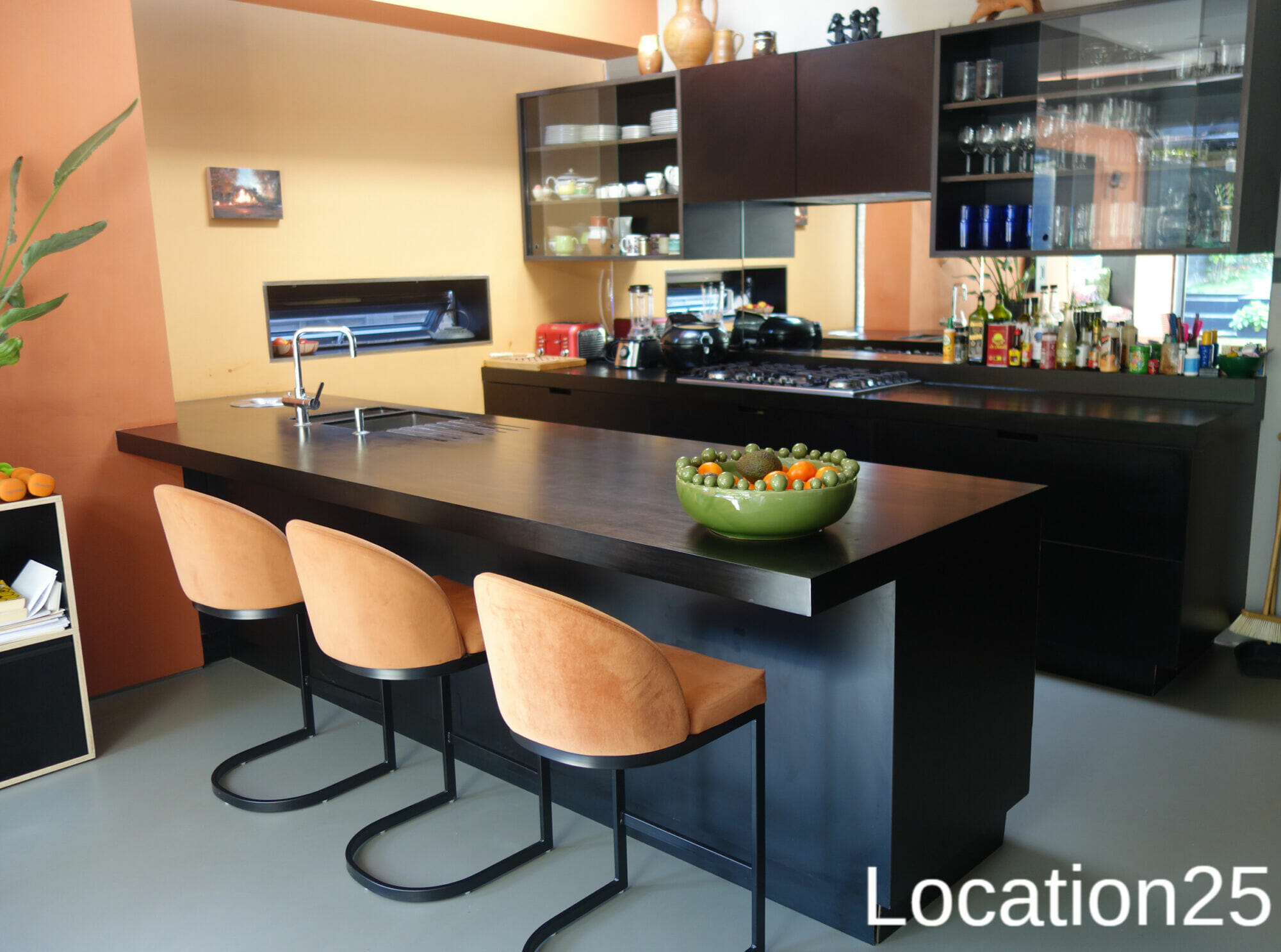
Modern home spread over 3 floors.
Spacious open plan kitchen with an unusual roll back window wall.
Rich colours and texture throughout.
Large bathroom with a roomy shower and a freestanding bath.
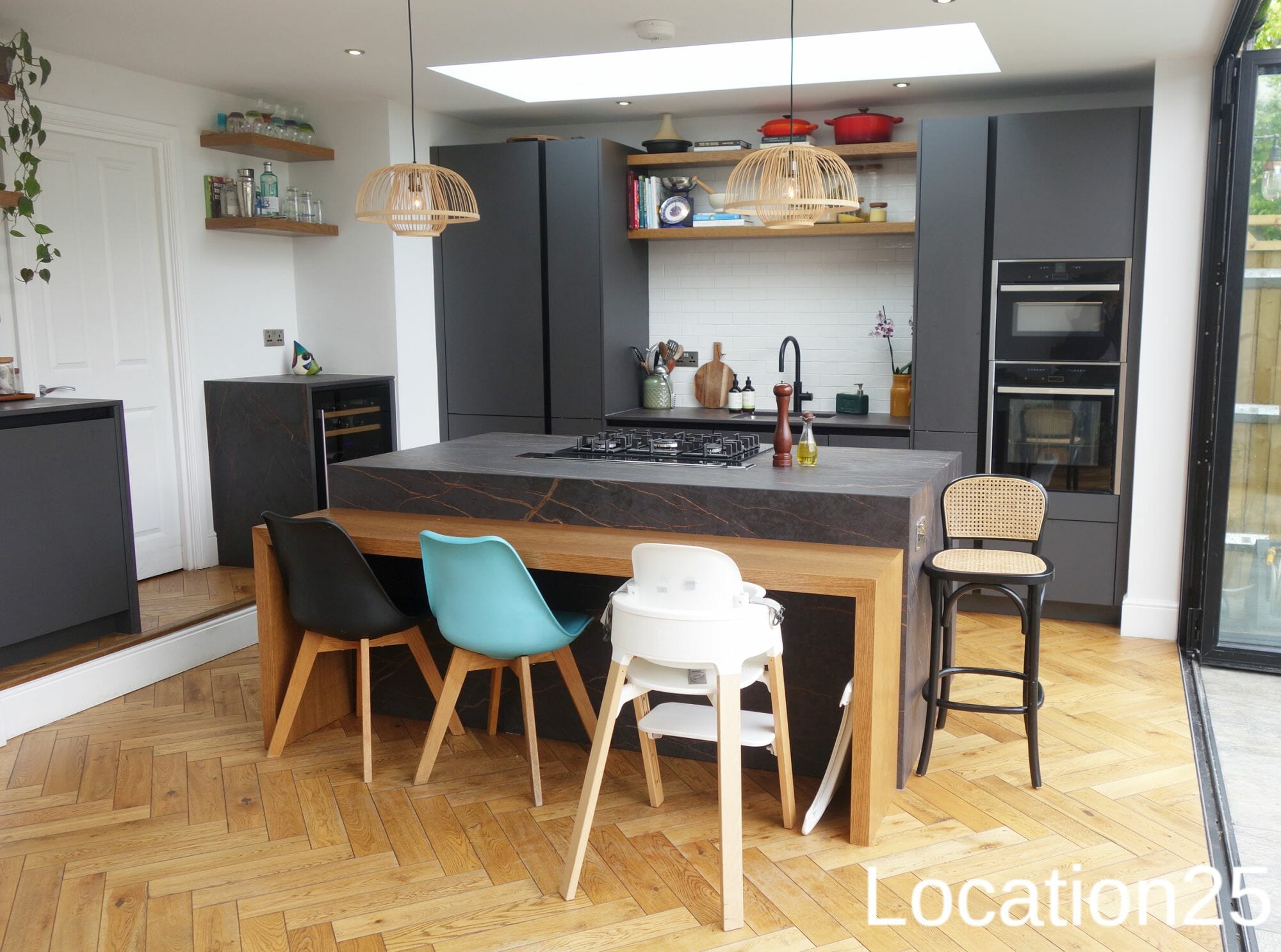
Spread over 3 floors a semi detached family home.
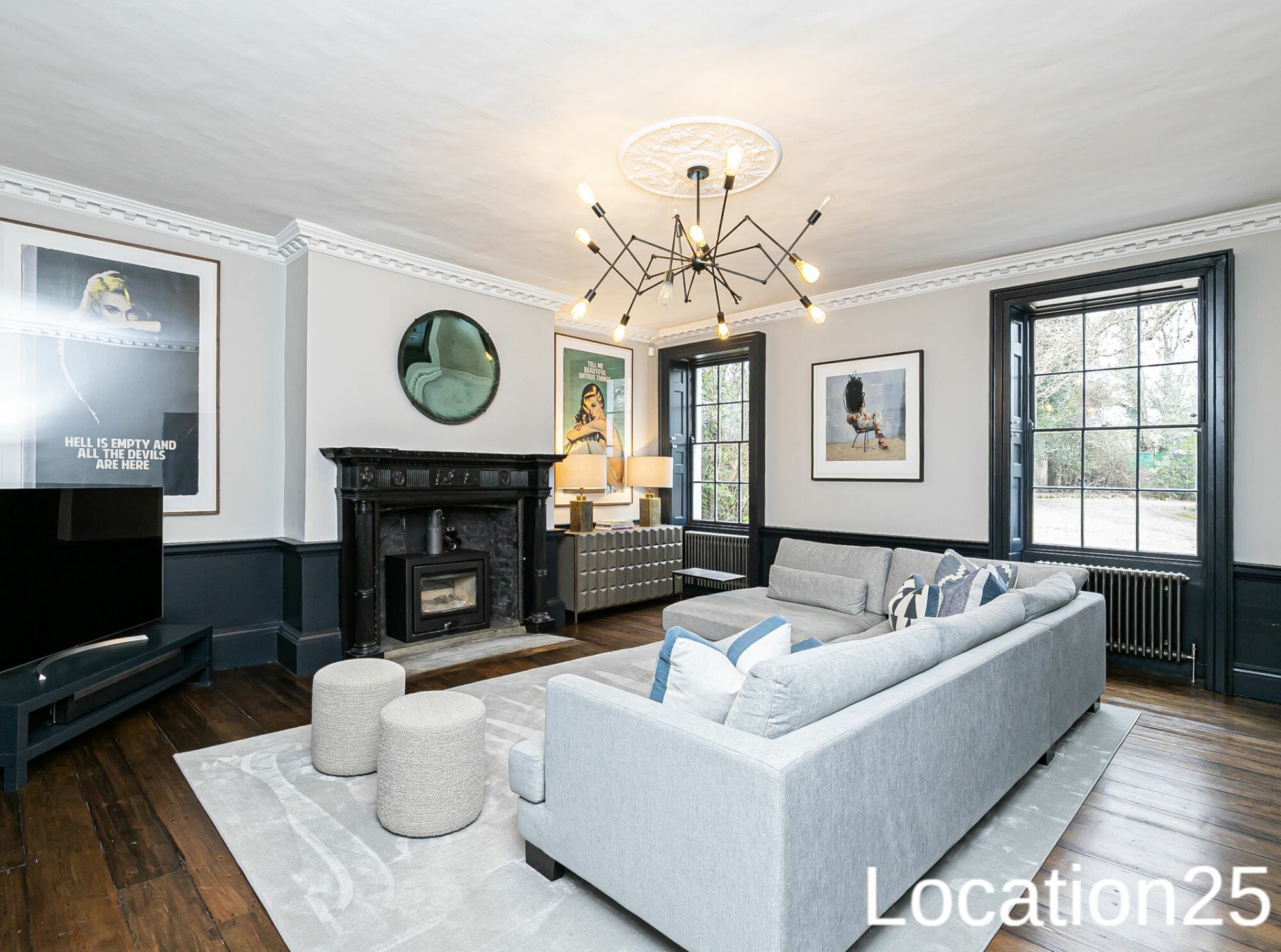
Grade II listed Queen Anne residence within the M25 with a contemporary interior. 1 acre of charmingly landscaped, private, south facing gardens. Open plan kitchen with a large central island and the kitchen flows into the open plan dining space. There are 4 bedrooms and 3 bathrooms.
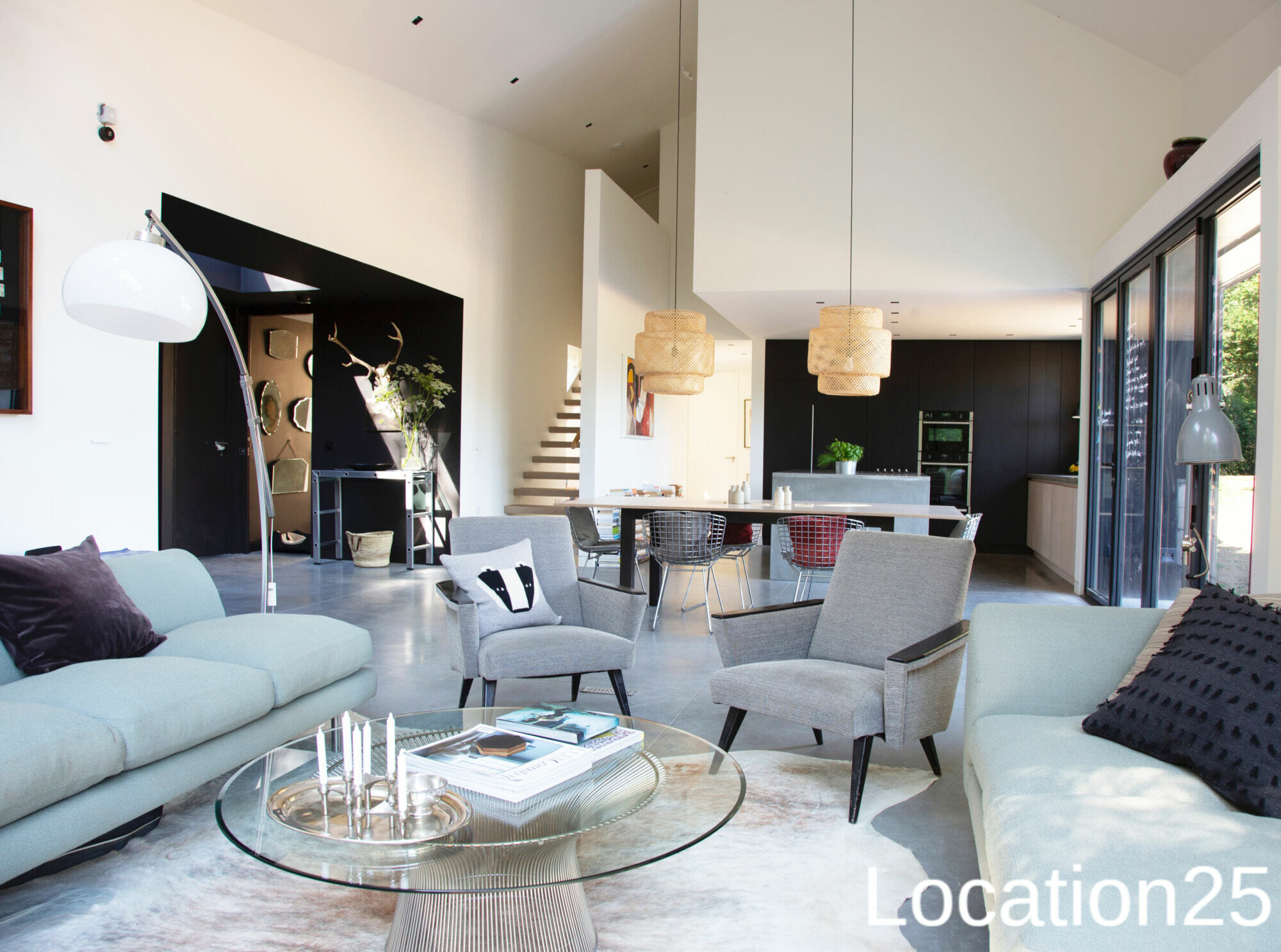
The design is based on a straight forward barn but has a curve in the roof which is totally unique and unusual. The house is surrounded by fields and woodland – there are no other properties visible from the house. The main window overlooks a large pond with woodland behind. Open plan living space on the ground floor. Outside coming in house. parking for 8 vehicles.
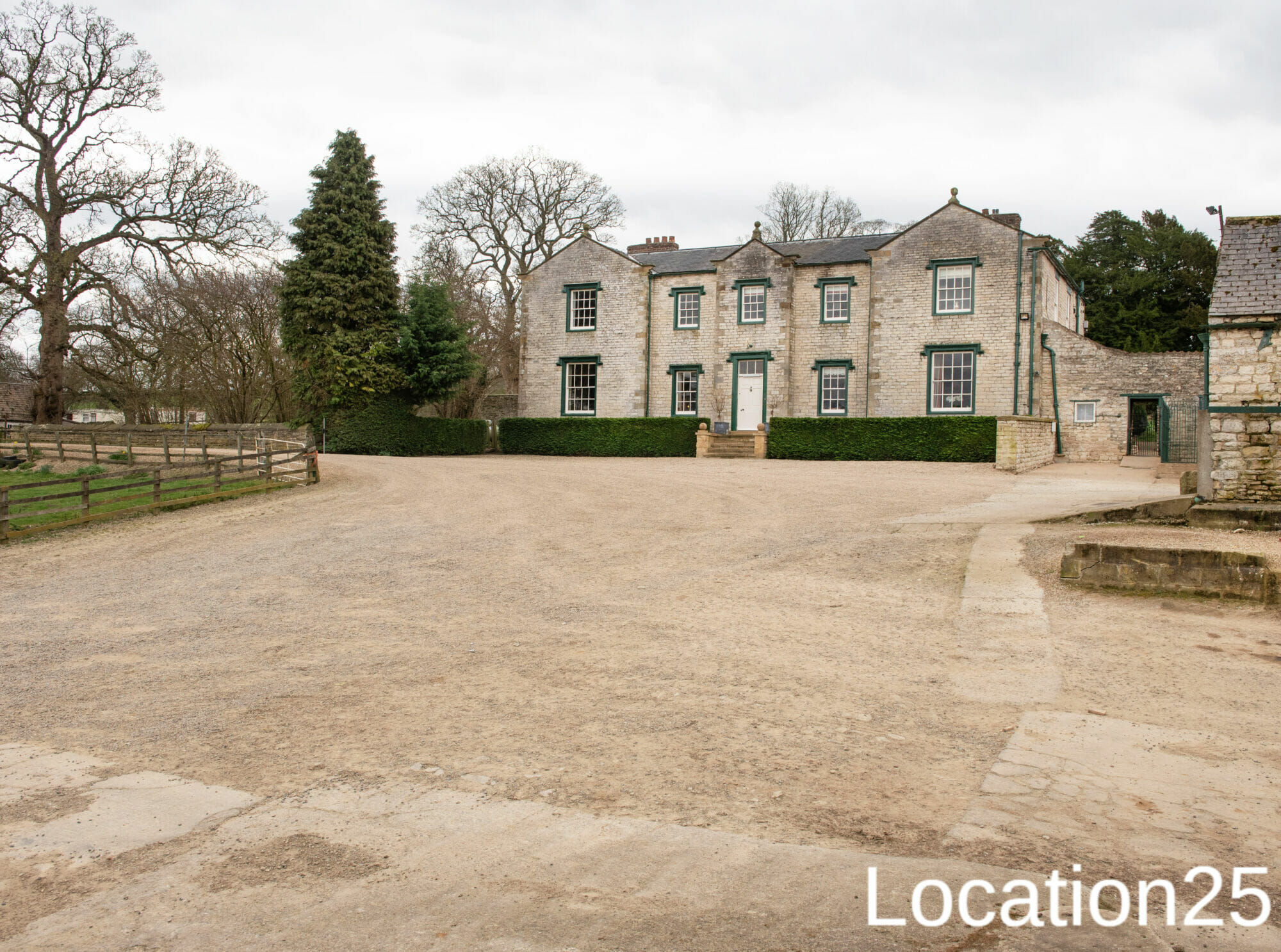
Georgian farm house with big, spacious rooms, a large garden, hot tub, and a sound room. South facing garden. Local council is Rydale.
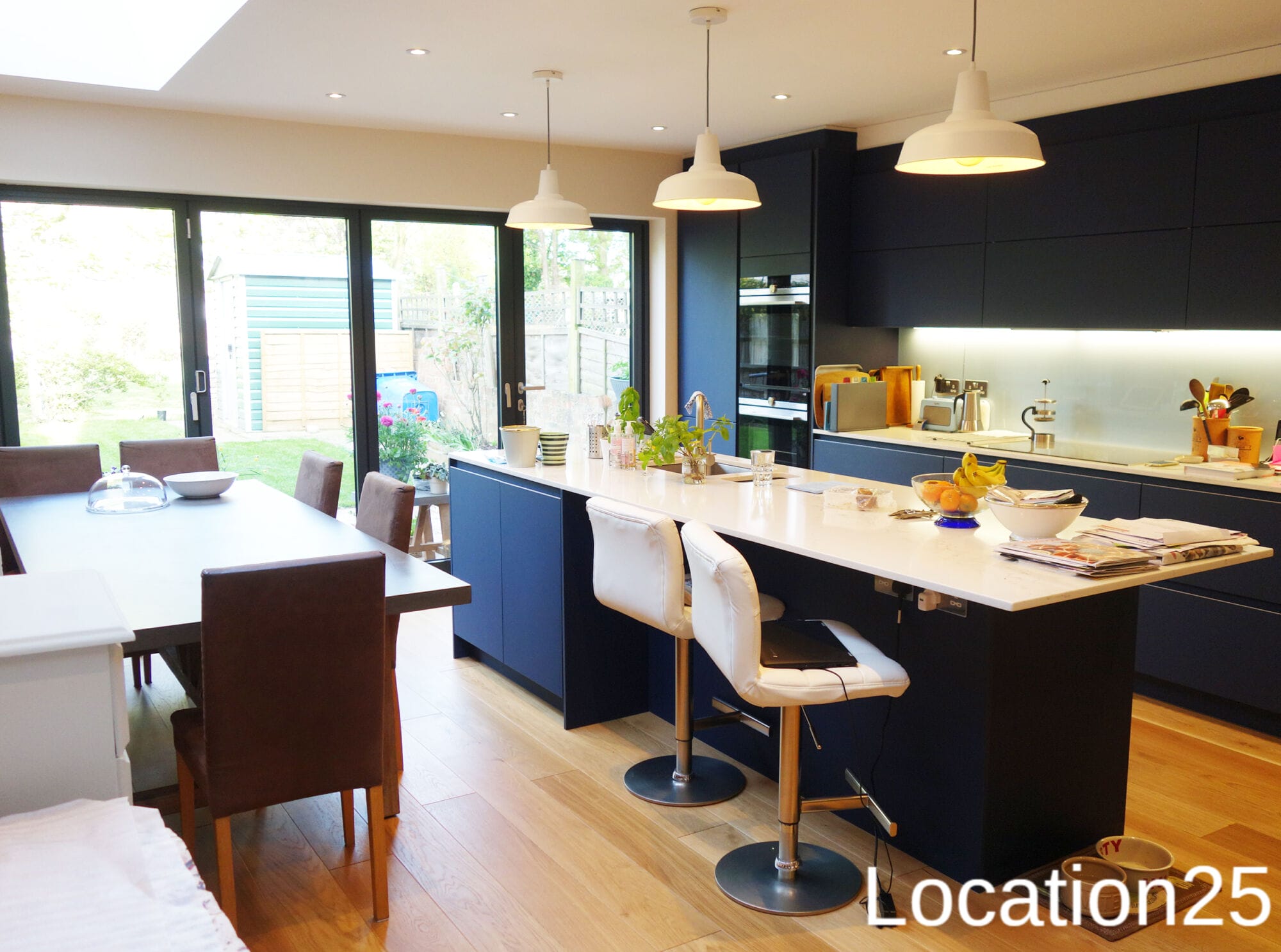
Semi detached 3 storey home.
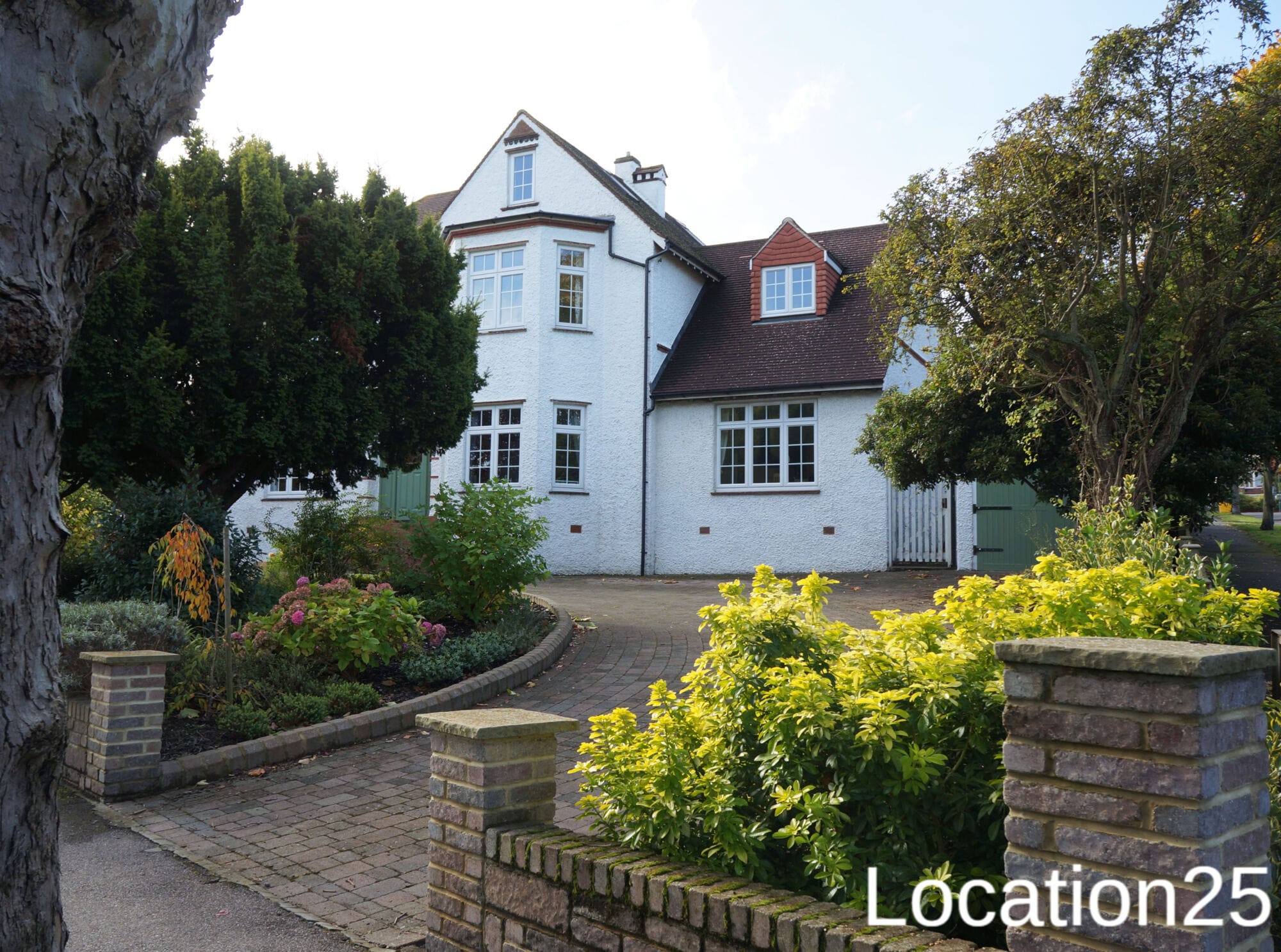
Large, spacious, detached family home. Particularly large kitchen, sitting room, dining room, master bedroom and bathroom. Has a large driveway in the front garden and is located in a quiet residential area with unrestricted parking and is well within the M25.
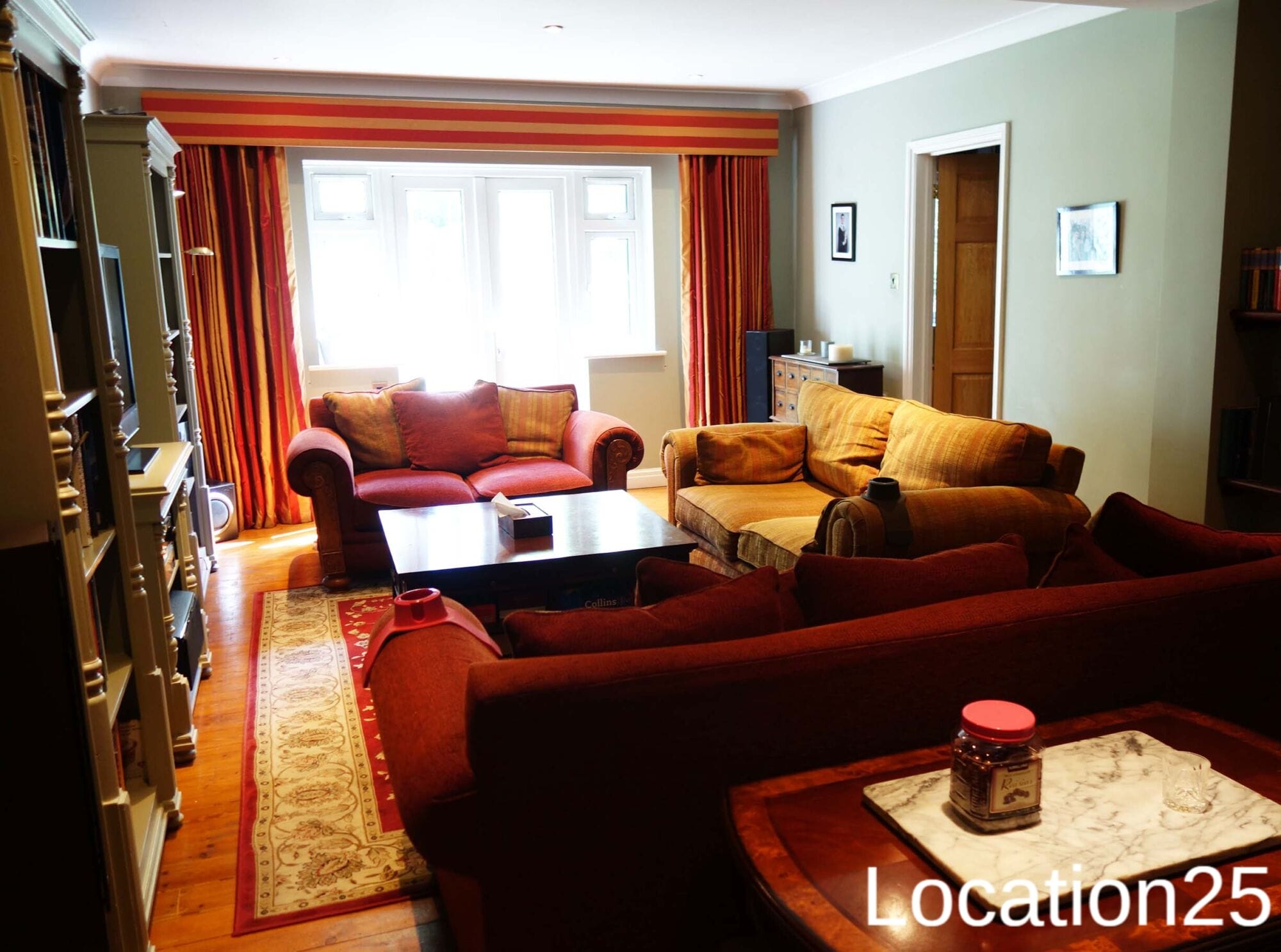
A 1920s large six bedroom, four bathroom house. A balcony from the master bedroom overlooks the large back garden. Other features include a grand piano and a carriage driveway.
Back garden faces North East. Local council is Hertsmere Borough Council.











